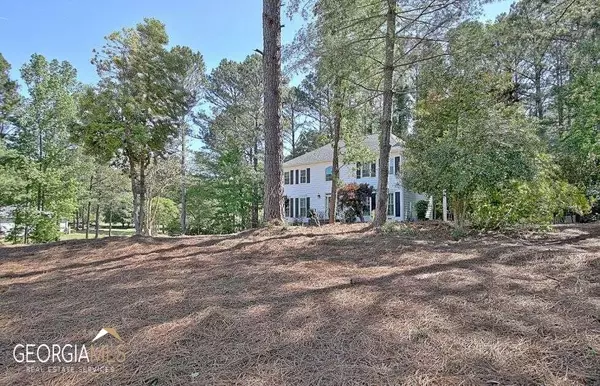For more information regarding the value of a property, please contact us for a free consultation.
107 Whitfield Peachtree City, GA 30269
Want to know what your home might be worth? Contact us for a FREE valuation!

Our team is ready to help you sell your home for the highest possible price ASAP
Key Details
Sold Price $480,000
Property Type Single Family Home
Sub Type Single Family Residence
Listing Status Sold
Purchase Type For Sale
Square Footage 2,781 sqft
Price per Sqft $172
Subdivision Whitfield Farms
MLS Listing ID 10164126
Sold Date 08/04/23
Style Traditional
Bedrooms 4
Full Baths 2
Half Baths 1
HOA Fees $90
HOA Y/N Yes
Originating Board Georgia MLS 2
Year Built 1988
Annual Tax Amount $4,785
Tax Year 2022
Lot Size 1.000 Acres
Acres 1.0
Lot Dimensions 1
Property Description
Check out this Amazing two story, 4-bedroom, 2.5-bathroom home on partial finished basement in heart of PTC! Main level features of the home include parlor/living room, formal dining room, large family room with fireplace & beautiful accent details, guest powder room, and recently remodeled kitchen boasting granite counters, tile backsplash, kitchen island, pantry, and breakfast area nestled in bay window overlooking back yard. Upstairs you'll find three secondary bedrooms sharing a full hall bathroom and the conveniently located laundry room. The owner's suite is mid-renovations with the en suite bathroom mostly gutted. Head down to the basement level and find an additional bonus room perfect as a playroom, media room, or home office. Exterior features include two car garage, rear deck perfect for summer BBQ's, and a large 1-acre corner lot with easy access to PTC golfcart paths. Schedule your showing today! BEING SOLD AS-IS
Location
State GA
County Fayette
Rooms
Basement Concrete, Interior Entry, Exterior Entry, Finished, Partial
Dining Room Separate Room
Interior
Interior Features Tray Ceiling(s), Double Vanity, Walk-In Closet(s)
Heating Natural Gas, Zoned, Dual
Cooling Central Air, Zoned, Dual
Flooring Hardwood, Tile
Fireplaces Number 1
Fireplaces Type Family Room, Gas Log
Fireplace Yes
Appliance Gas Water Heater, Dishwasher, Disposal, Oven/Range (Combo), Refrigerator
Laundry In Hall, Upper Level
Exterior
Parking Features Attached, Garage Door Opener, Basement, Garage, Side/Rear Entrance
Garage Spaces 2.0
Fence Fenced, Back Yard, Wood
Community Features None
Utilities Available Cable Available, Electricity Available, High Speed Internet, Natural Gas Available, Phone Available
View Y/N No
Roof Type Composition
Total Parking Spaces 2
Garage Yes
Private Pool No
Building
Lot Description Corner Lot, Private
Faces GPS Friendly
Foundation Block
Sewer Septic Tank
Water Public
Structure Type Vinyl Siding
New Construction No
Schools
Elementary Schools Huddleston
Middle Schools Booth
High Schools Mcintosh
Others
HOA Fee Include Maintenance Grounds
Tax ID 071812004
Acceptable Financing Cash, Conventional
Listing Terms Cash, Conventional
Special Listing Condition Resale
Read Less

© 2025 Georgia Multiple Listing Service. All Rights Reserved.



