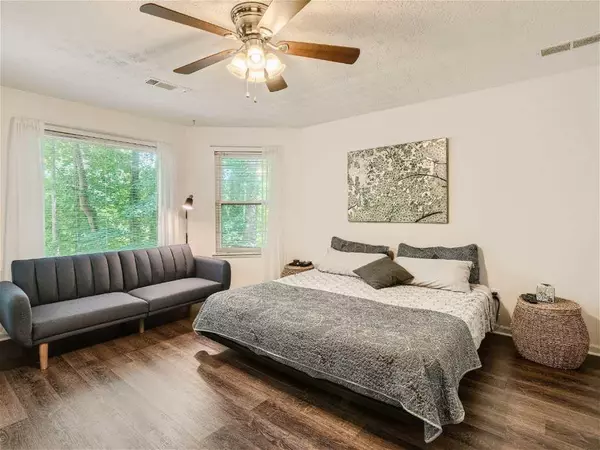For more information regarding the value of a property, please contact us for a free consultation.
4801 Mainstreet Park DR Stone Mountain, GA 30088
Want to know what your home might be worth? Contact us for a FREE valuation!

Our team is ready to help you sell your home for the highest possible price ASAP
Key Details
Sold Price $290,000
Property Type Single Family Home
Sub Type Single Family Residence
Listing Status Sold
Purchase Type For Sale
Square Footage 1,704 sqft
Price per Sqft $170
Subdivision Mainstreet
MLS Listing ID 7234310
Sold Date 08/07/23
Style Traditional
Bedrooms 3
Full Baths 2
Half Baths 1
Construction Status Resale
HOA Fees $70
HOA Y/N No
Originating Board First Multiple Listing Service
Year Built 1983
Annual Tax Amount $3,745
Tax Year 2022
Lot Size 0.500 Acres
Acres 0.5
Property Description
Rare find in Mainstreet with extra-large private lot! With the long driveway and quiet green space to one side you'll find your happy place here. New LVP flooring, updated finishes and neutral paint throughout. Large master suite includes walk-in closet, sitting area and sunny vistas from the large windows. Separate dining room has views of kitchen and living area perfect for time with loves ones. Kitchen offers plenty of storage, room for eat-in kitchen and a pantry with storage closet. French-doors open to the expansive backyard that's ready for entertaining on the patio or for creating a garden space. New HVAC. Double garage includes bonus storage area for all your larger items and new garage opener. Walkable neighborhood and impressive amenities include 3 pools, tennis, clubhouse, lake, playground, walking trails and more. Minutes to interstates and the Perimeter make this location ideal for any commute. Entertainment and shopping close by too!
Location
State GA
County Dekalb
Lake Name None
Rooms
Bedroom Description Oversized Master, Roommate Floor Plan, Split Bedroom Plan
Other Rooms None
Basement None
Dining Room Separate Dining Room, Other
Interior
Interior Features Disappearing Attic Stairs, High Speed Internet, Smart Home, Walk-In Closet(s)
Heating Central, Natural Gas
Cooling Central Air
Flooring Ceramic Tile, Other
Fireplaces Type Living Room
Window Features Double Pane Windows, Insulated Windows
Appliance Dishwasher, Disposal, Microwave, Range Hood, Refrigerator, Self Cleaning Oven, Other
Laundry Laundry Room, Main Level, Other
Exterior
Exterior Feature Private Front Entry, Private Yard, Rain Gutters, Storage
Parking Features Attached, Garage, Garage Door Opener, Garage Faces Front, Kitchen Level, Level Driveway
Garage Spaces 2.0
Fence None
Pool None
Community Features Business Center, Clubhouse, Fishing, Fitness Center, Homeowners Assoc, Lake, Near Schools, Playground, Pool, Sidewalks, Street Lights, Tennis Court(s)
Utilities Available Cable Available, Electricity Available, Natural Gas Available, Phone Available, Water Available
Waterfront Description None
View Trees/Woods, Other
Roof Type Composition, Shingle
Street Surface Other
Accessibility None
Handicap Access None
Porch Covered, Front Porch, Patio
Private Pool false
Building
Lot Description Back Yard, Front Yard, Landscaped, Level, Private, Sloped
Story Two
Foundation Pillar/Post/Pier, Slab
Sewer Public Sewer
Water Public
Architectural Style Traditional
Level or Stories Two
Structure Type Frame, Other
New Construction No
Construction Status Resale
Schools
Elementary Schools Eldridge L. Miller
Middle Schools Redan
High Schools Redan
Others
HOA Fee Include Reserve Fund, Swim/Tennis
Senior Community no
Restrictions true
Tax ID 16 001 03 037
Ownership Fee Simple
Acceptable Financing Cash, Conventional, FHA, VA Loan
Listing Terms Cash, Conventional, FHA, VA Loan
Financing no
Special Listing Condition None
Read Less

Bought with Keller Williams Realty Atlanta Partners



