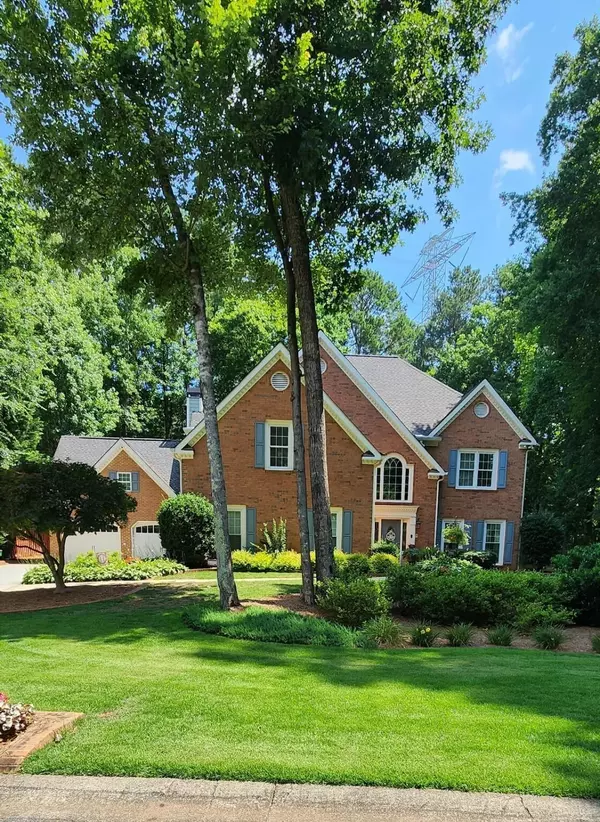For more information regarding the value of a property, please contact us for a free consultation.
1662 Stoddard Kennesaw, GA 30152
Want to know what your home might be worth? Contact us for a FREE valuation!

Our team is ready to help you sell your home for the highest possible price ASAP
Key Details
Sold Price $740,000
Property Type Single Family Home
Sub Type Single Family Residence
Listing Status Sold
Purchase Type For Sale
Square Footage 4,108 sqft
Price per Sqft $180
Subdivision Westport
MLS Listing ID 20134986
Sold Date 08/14/23
Style Brick Front,Traditional
Bedrooms 5
Full Baths 3
Half Baths 1
HOA Fees $850
HOA Y/N Yes
Originating Board Georgia MLS 2
Year Built 1994
Annual Tax Amount $1,000
Tax Year 2022
Lot Size 0.800 Acres
Acres 0.8
Lot Dimensions 34848
Property Description
Meet the home that has everything, renovated inside and out, nestled at end of a private street with culdesac! This home has been well loved, meticulously cared for, and has the extras and upgrades that you will not find in the average home. Just shy of an acre, this home has 4108 square feet, with a possible mother-in-law suite on main level. Additionally, It has 3 full garage bays with a bonus shop that is vented and heated in extra garage. Also, there is a huge bonus room with private entrance perfect for office, workout area, storage, or mancave at ground level! There are 5 large bedrooms (two primary bedroom suites with renovated on-suites), two laundry areas (on ground and upstairs level) and 3.5 baths. Newly decorated custom gourmet kitchen with new appliances, pull-out drawers in cabinets and all the extras. Induction cooktop (which also has a gas line that can be converted). TONS of storage! Below are just a few of the upgrades and features. Heated downstairs master bath floors; Hardwired interior security; Hardwoods in all downstairs flooring, except downstairs master bath (it is tiled);. High efficiency Heat and AC - 16 seer (3 separate units); Designer custom downstairs master closet; Gas logs in fireplace; Stone patio(s) with 2nd large stoned firepit area with built in Breeo Smokeless Firepit; Central vacuum throughout with 3 professional vacuum hoses and kick floor outlet in kitchen; Two huge floored and lighted attic storage areas with extra wide pull down stairs; High-end professional programmable sprinkler system; LED motion floodlights on all outside areas of home; Tankless recirculating water heater, which provides instant hot water at all times; Downspouts and all exterior drains that run through buried lines to drainage ditch; 110 electric plugs in all strategic areas of yard; Natural gas connection for outside grill; Double pane, energy efficient windows throughout home; All outside window and door trim done in PVC, all siding new hardy plank, will not rot with 30 year paint on exterior; Blink video doorbell on front door; Built in drop zone; Large flat backyard, great for entertaining; Huge bonus room at rear with private entrance; 3 full garage bays, with heated and cooled shop with workbench in 4th bay; Plus much more! This house will not last long, a truly must see!
Location
State GA
County Cobb
Rooms
Other Rooms Workshop, Garage(s), Second Garage
Basement None
Dining Room Separate Room
Interior
Interior Features Central Vacuum, Tray Ceiling(s), Vaulted Ceiling(s), High Ceilings, Double Vanity, Entrance Foyer, Soaking Tub, Separate Shower, Tile Bath, Walk-In Closet(s), In-Law Floorplan, Master On Main Level
Heating Central
Cooling Ceiling Fan(s), Central Air, Dual
Flooring Hardwood, Tile, Carpet, Sustainable
Fireplaces Number 1
Fireplaces Type Family Room, Gas Log
Equipment Intercom
Fireplace Yes
Appliance Tankless Water Heater, Electric Water Heater, Dryer, Washer, Convection Oven, Cooktop, Dishwasher, Double Oven, Disposal, Ice Maker, Microwave, Oven, Refrigerator, Stainless Steel Appliance(s)
Laundry Laundry Closet, In Hall, Upper Level
Exterior
Exterior Feature Gas Grill, Other, Sprinkler System, Water Feature
Parking Features Attached, Garage Door Opener, Garage, Side/Rear Entrance
Garage Spaces 6.0
Community Features Clubhouse, Lake, Playground, Pool, Sidewalks, Street Lights, Tennis Court(s)
Utilities Available Underground Utilities, Cable Available, Sewer Connected, Electricity Available, High Speed Internet, Natural Gas Available, Phone Available, Sewer Available, Water Available
View Y/N Yes
View Seasonal View
Roof Type Composition
Total Parking Spaces 6
Garage Yes
Private Pool No
Building
Lot Description Cul-De-Sac, Private
Faces Westport Subdivision is between Stilesboro Rod and Acworth Due West Road
Foundation Slab
Sewer Public Sewer
Water Public
Structure Type Concrete
New Construction No
Schools
Elementary Schools Bullard
Middle Schools Mcclure
High Schools Kennesaw Mountain
Others
HOA Fee Include Swimming,Tennis
Tax ID 20022000270
Security Features Security System,Carbon Monoxide Detector(s),Smoke Detector(s)
Special Listing Condition Updated/Remodeled
Read Less

© 2025 Georgia Multiple Listing Service. All Rights Reserved.



