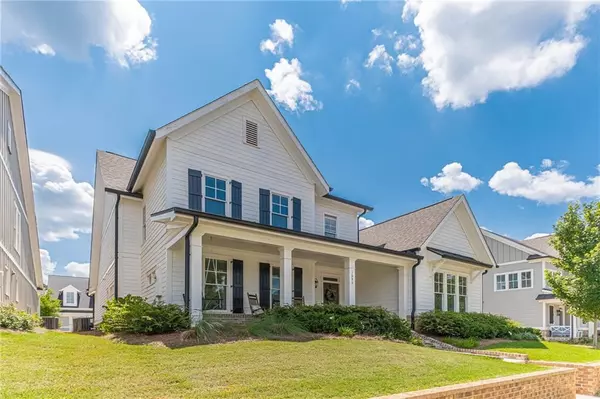For more information regarding the value of a property, please contact us for a free consultation.
1680 Georgia Club DR Statham, GA 30666
Want to know what your home might be worth? Contact us for a FREE valuation!

Our team is ready to help you sell your home for the highest possible price ASAP
Key Details
Sold Price $723,800
Property Type Single Family Home
Sub Type Single Family Residence
Listing Status Sold
Purchase Type For Sale
Square Footage 2,841 sqft
Price per Sqft $254
Subdivision The Georgia Club
MLS Listing ID 7245900
Sold Date 08/14/23
Style Craftsman
Bedrooms 3
Full Baths 3
Construction Status Resale
HOA Fees $480
HOA Y/N Yes
Originating Board First Multiple Listing Service
Year Built 2019
Annual Tax Amount $4,844
Tax Year 2022
Lot Size 8,363 Sqft
Acres 0.192
Property Description
Welcome to 1680 Georgia Club Drive, a stunning residence located in The Georgia Club, a prestigious gated country club community. This remarkable home offers an array of amenities and luxuries, creating an exceptional living experience for its fortunate owners. Built in 2019, this house has had one owner and exudes modern elegance with its open concept floor plan and tasteful neutral color selections. As you step inside, you'll immediately notice the seamless flow of the living spaces, providing an ideal setting for both relaxation and entertaining. The main level boasts a well-appointed owner's suite, offering privacy and comfort. Another bedroom on the main level provides flexibility and convenience for families or guests. The spacious kitchen is a chef's dream, featuring top-of-the-line appliances, ample counter space, a walk-in pantry and a large center island. The adjoining dining area provides the perfect backdrop for hosting memorable gatherings. Venture upstairs to discover a guest suite with a bedroom and bathroom, ensuring that visitors feel pampered and comfortable during their stay. The loft area provides additional versatile space that can be customized to suit your needs, whether it be a home office, playroom, or media room. This residence also offers a two-car garage with room for a golf cart, catering to those who enjoy the convenience and leisure of golf course living. The community itself is a haven for active lifestyles, offering an array of amenities such as a community garden, swim and tennis facilities, pickleball courts, a fitness center and a renowned restaurant. You can embrace a healthy and vibrant lifestyle while enjoying the camaraderie of your fellow residents. Located in this sought-after community, this exceptional home provides a unique opportunity to enjoy the best of luxury living and country club amenities. Don't miss your chance to make this exquisite property your own. Contact us today to schedule a private viewing and experience the epitome of gracious living at 1680 Georgia Club Drive.
Location
State GA
County Barrow
Lake Name None
Rooms
Bedroom Description Master on Main, Oversized Master, Roommate Floor Plan
Other Rooms None
Basement None
Main Level Bedrooms 2
Dining Room Open Concept
Interior
Interior Features Bookcases, Entrance Foyer, High Ceilings 9 ft Main, High Ceilings 9 ft Upper, High Speed Internet, Walk-In Closet(s)
Heating Central, Forced Air, Natural Gas
Cooling Ceiling Fan(s)
Flooring Carpet, Ceramic Tile, Vinyl
Fireplaces Number 1
Fireplaces Type Gas Log, Great Room
Window Features Double Pane Windows
Appliance Dishwasher, Electric Oven, Gas Cooktop, Gas Water Heater, Microwave
Laundry Laundry Room, Main Level
Exterior
Exterior Feature Private Front Entry, Private Rear Entry
Parking Features Attached, Garage, Garage Door Opener, Kitchen Level, Level Driveway
Garage Spaces 2.0
Fence None
Pool None
Community Features Clubhouse, Fitness Center, Gated, Golf, Guest Suite, Homeowners Assoc, Pickleball, Pool, Restaurant, Sidewalks, Street Lights, Tennis Court(s)
Utilities Available Cable Available, Electricity Available, Natural Gas Available, Phone Available, Underground Utilities, Water Available
Waterfront Description None
View Other
Roof Type Shingle
Street Surface Paved
Accessibility None
Handicap Access None
Porch Front Porch, Rear Porch
Private Pool false
Building
Lot Description Corner Lot, Landscaped
Story Two
Foundation Slab
Sewer Public Sewer
Water Public
Architectural Style Craftsman
Level or Stories Two
Structure Type Cement Siding
New Construction No
Construction Status Resale
Schools
Elementary Schools Bethlehem - Barrow
Middle Schools Haymon-Morris
High Schools Apalachee
Others
HOA Fee Include Maintenance Grounds, Reserve Fund, Security, Trash
Senior Community no
Restrictions false
Tax ID XX121G 011
Ownership Fee Simple
Acceptable Financing Cash, Conventional, FHA, USDA Loan, VA Loan
Listing Terms Cash, Conventional, FHA, USDA Loan, VA Loan
Financing no
Special Listing Condition None
Read Less

Bought with Non FMLS Member



