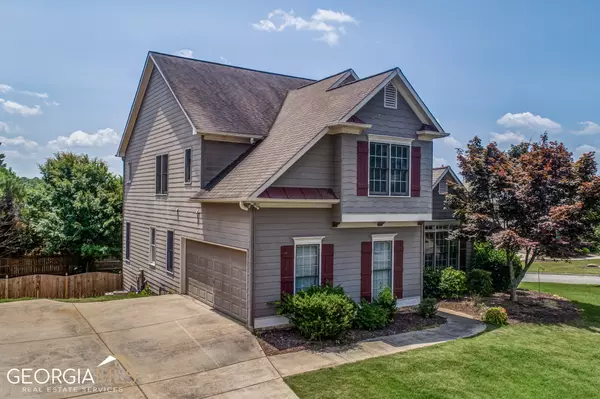For more information regarding the value of a property, please contact us for a free consultation.
321 Walnut Hills Canton, GA 30114
Want to know what your home might be worth? Contact us for a FREE valuation!

Our team is ready to help you sell your home for the highest possible price ASAP
Key Details
Sold Price $440,000
Property Type Single Family Home
Sub Type Single Family Residence
Listing Status Sold
Purchase Type For Sale
Square Footage 3,835 sqft
Price per Sqft $114
Subdivision Bridgemill
MLS Listing ID 10168779
Sold Date 08/18/23
Style Traditional
Bedrooms 4
Full Baths 3
Half Baths 1
HOA Fees $185
HOA Y/N Yes
Originating Board Georgia MLS 2
Year Built 2002
Annual Tax Amount $4,756
Tax Year 2022
Lot Size 0.320 Acres
Acres 0.32
Lot Dimensions 13939.2
Property Description
MULTIPLE OFFERS HAVE BEEN RECEIVED. Offer deadline is Friday, July 21st, 2023 at 8pm. Selleras hope to have a decision by Saturday, July 22nd, 2023 noon. Check out this potential investment opportunity! This home is sold AS-IS. Welcome to the highly sought-after BridgeMill community, where an exciting fixer-upper opportunity awaits! This 4-bedroom, 3.5-bathroom home is nestled on a corner lot, boasting a new (2021) fenced and level yard with a level driveway. Upon entering, you'll notice that the home requires some flooring work on the main and upstairs levels, providing you with the opportunity to choose materials that reflect your personal style. The kitchen needs updating, allowing you to design it to your liking and incorporate modern features. Inside, you'll find a main-level bedroom, along with separate living, den, and dining rooms. These distinct areas offer versatility to suit various lifestyle preferences, whether you desire a home office, a cozy reading nook, or a formal entertaining space. Repairs are necessary for some windows and the deck, giving you the chance to enhance energy efficiency and create an inviting outdoor entertainment area. The property has a large bonus room off the master bedroom built for the owner as a 14'10" x 19'8" walk-in closet and has the potential to be easily converted into an additional bedroom, accommodating larger families, or providing additional guest space. The finished terrace level adds valuable living space, offering versatility to suit your needs. This area, which is divided into multiple rooms and includes a half bath (plumbed for full bath) can be easily transformed into a private guest suite. The seller has multiple quotes from local contractors to completely renovate the home which could bring a new selling/asking price between $550-$590k. Check out similar sized homes being sold in this neighborhood to see for yourself. The details of the various quotes can be made available upon request. Please note that this property is not eligible for VA, FHA, or conventional financing. Cash offers or 203K/Rehab loans will be considered. Living in the BridgeMill community grants access to optional resort-style amenities, including a 2-acre pool, and volleyball courts, playgrounds, a substantial fitness center, an 18-hole golf course, and an impressive 25 tennis courts. Embrace an active and vibrant lifestyle within your own neighborhood. Don't miss out on this incredible opportunity to transform this fixer-upper into your dream home. With so much potential and the ability to customize every aspect, this property presents endless possibilities. Seize the opportunity and create the home you've always envisioned. This home is sold AS-IS.
Location
State GA
County Cherokee
Rooms
Basement Finished Bath, Daylight, Exterior Entry, Finished, Full, Interior Entry
Dining Room Separate Room
Interior
Interior Features Double Vanity, High Ceilings, Rear Stairs, Roommate Plan, Walk-In Closet(s)
Heating Central, Forced Air, Natural Gas
Cooling Ceiling Fan(s), Central Air
Flooring Carpet, Hardwood, Laminate
Fireplaces Number 1
Fireplaces Type Factory Built, Living Room
Fireplace Yes
Appliance Dishwasher, Disposal, Gas Water Heater, Microwave, Refrigerator
Laundry Upper Level
Exterior
Parking Features Attached, Garage, Kitchen Level, Side/Rear Entrance
Garage Spaces 2.0
Fence Back Yard, Fenced, Privacy, Wood
Community Features Clubhouse, Fitness Center, Golf, Playground, Pool, Sidewalks, Street Lights, Tennis Court(s), Walk To Schools
Utilities Available Cable Available, Electricity Available, High Speed Internet, Natural Gas Available, Phone Available, Sewer Available, Underground Utilities, Water Available
Waterfront Description No Dock Or Boathouse
View Y/N No
Roof Type Composition
Total Parking Spaces 2
Garage Yes
Private Pool No
Building
Lot Description Corner Lot, Level, Private
Faces 575N to x11 (Sixes Rd) and take LT, proceed approx 3 miles to entrance of BridgeMill, take LT onto BridgeMill Ave and proceed approx 2.1 miles and take LT onto Walnut Hills Crossing. Home will be on LT.
Foundation Slab
Sewer Public Sewer
Water Public
Structure Type Concrete
New Construction No
Schools
Elementary Schools Sixes
Middle Schools Freedom
High Schools Woodstock
Others
HOA Fee Include Reserve Fund
Tax ID 15N02C00000485000
Security Features Open Access,Smoke Detector(s)
Acceptable Financing Cash
Listing Terms Cash
Special Listing Condition Fixer
Read Less

© 2025 Georgia Multiple Listing Service. All Rights Reserved.



