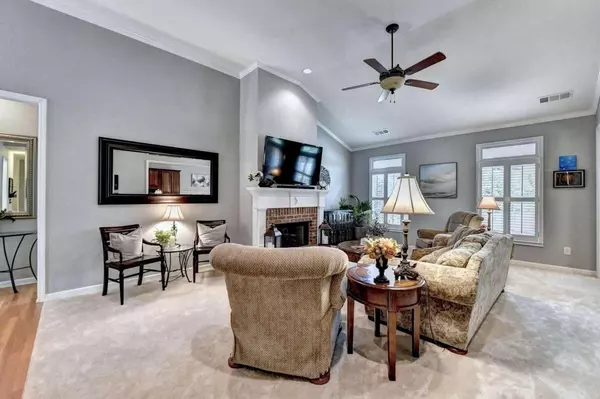For more information regarding the value of a property, please contact us for a free consultation.
1654 Trilogy Park Hoschton, GA 30548
Want to know what your home might be worth? Contact us for a FREE valuation!

Our team is ready to help you sell your home for the highest possible price ASAP
Key Details
Sold Price $435,000
Property Type Single Family Home
Sub Type Single Family Residence
Listing Status Sold
Purchase Type For Sale
Square Footage 2,472 sqft
Price per Sqft $175
Subdivision Trilogy Park
MLS Listing ID 10183190
Sold Date 08/17/23
Style Brick Front,Ranch,Traditional
Bedrooms 4
Full Baths 3
HOA Fees $850
HOA Y/N Yes
Originating Board Georgia MLS 2
Year Built 2004
Annual Tax Amount $4,371
Tax Year 2022
Lot Size 10,454 Sqft
Acres 0.24
Lot Dimensions 10454.4
Property Description
Beautiful and Cozy describes this home in sought after Trilogy Park neighborhood Three Bedrooms and two baths on main floor with the flexibility of an additional fully finished Bedroom/Media/Bonus and Bath upstairs! This home has been beautifully maintained with a wonderful timeless open floorplan! After touring the inside, step outside into the private fenced in backyard and relax on the gorgeous Brick paver Patio with Arbor overhead which has been professionally landscape designed. An absolute gem in the highly desirable Mill Creek area!
Location
State GA
County Gwinnett
Rooms
Other Rooms Workshop
Basement None
Interior
Interior Features Bookcases, Tray Ceiling(s), Double Vanity, Walk-In Closet(s), Master On Main Level
Heating Natural Gas, Forced Air, Zoned
Cooling Ceiling Fan(s), Central Air, Zoned
Flooring Hardwood, Carpet
Fireplaces Number 1
Fireplaces Type Family Room, Factory Built, Gas Starter, Gas Log
Equipment Satellite Dish
Fireplace Yes
Appliance Gas Water Heater, Dishwasher, Disposal, Microwave
Laundry Mud Room
Exterior
Parking Features Garage Door Opener, Garage
Fence Back Yard, Privacy, Wood
Community Features Clubhouse, Park, Playground, Pool, Sidewalks, Street Lights, Tennis Court(s), Walk To Schools, Near Shopping
Utilities Available Underground Utilities, Cable Available, Electricity Available, Natural Gas Available, Phone Available, Sewer Available, Water Available
View Y/N No
Roof Type Composition
Garage Yes
Private Pool No
Building
Lot Description Level, Private
Faces Take I 85 North to Exit 120, take a Right on Hamilton Mill Parkway, left onto Highway 124, then go approximately 4 miles then turn Left into the second Trilogy Park Subdivision entrance and home will be on the Left
Foundation Slab
Sewer Public Sewer
Water Public
Structure Type Concrete
New Construction No
Schools
Elementary Schools Duncan Creek
Middle Schools Frank N Osborne
High Schools Mill Creek
Others
HOA Fee Include Maintenance Grounds,Swimming,Tennis
Tax ID R3004 236
Security Features Carbon Monoxide Detector(s),Smoke Detector(s)
Special Listing Condition Resale
Read Less

© 2025 Georgia Multiple Listing Service. All Rights Reserved.



