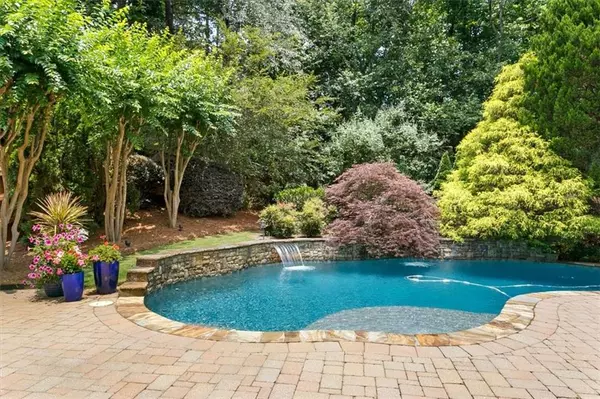For more information regarding the value of a property, please contact us for a free consultation.
4020 Abingdon PL Cumming, GA 30041
Want to know what your home might be worth? Contact us for a FREE valuation!

Our team is ready to help you sell your home for the highest possible price ASAP
Key Details
Sold Price $945,000
Property Type Single Family Home
Sub Type Single Family Residence
Listing Status Sold
Purchase Type For Sale
Square Footage 5,056 sqft
Price per Sqft $186
Subdivision Brandon Hall
MLS Listing ID 7232801
Sold Date 08/18/23
Style Traditional
Bedrooms 5
Full Baths 5
Half Baths 1
Construction Status Resale
HOA Fees $1,000
HOA Y/N Yes
Originating Board First Multiple Listing Service
Year Built 2006
Annual Tax Amount $6,812
Tax Year 2022
Lot Size 0.280 Acres
Acres 0.28
Property Description
You have always wanted a Model Home! Now is your chance! Built in 2006, this immaculately well maintained and thoroughly designed home is packed with Unique Features and Upgrades:
3 sides brick, 5Bdr/ 5.5Baths, including guest suite on main level with private bath and adjoining living room with second fireplace and exposed cedar beams. Hardwood floors throughout! Custom cabinets with soft close, upgraded granite, two stacked stone fireplaces. Surround sound, whole house audio. Master bedroom has a sitting room. New roof (2018) - architectural shingles, tankless hot water system, master bath with granite and seamless shower door, screened porch off master. Terrace Level with endless opportunities for movie theater, gym, open bar or additional guest suite. Professionally landscaped lot with Mini-PebbleTec pool (was resurfaced in October 2022) , extensive outdoor lighting, wonderful gardens, terraces, and lawn area. $50K in landscaping and many more! Please refer to the full list of Unique Features and Upgrades. Exceptional home and location! 7miles to Lake Lanier, 13 miles to Avalon, 8 miles to Halcyon and newly announced "The Gathering" ! Top rated Schools!
Location
State GA
County Forsyth
Lake Name None
Rooms
Bedroom Description Oversized Master
Other Rooms None
Basement Daylight, Finished, Partial
Main Level Bedrooms 1
Dining Room Seats 12+
Interior
Interior Features Beamed Ceilings, Bookcases, Double Vanity, High Ceilings 10 ft Main, Walk-In Closet(s)
Heating Forced Air, Natural Gas
Cooling Central Air
Flooring Hardwood
Fireplaces Number 2
Fireplaces Type Family Room, Great Room
Window Features Double Pane Windows
Appliance Dishwasher, Gas Range, Gas Water Heater, Microwave, Refrigerator, Washer
Laundry Laundry Room
Exterior
Exterior Feature Garden
Parking Features Garage, Garage Faces Front
Garage Spaces 2.0
Fence Fenced
Pool Gunite, In Ground
Community Features Clubhouse, Homeowners Assoc, Playground, Pool, Sidewalks, Street Lights, Tennis Court(s)
Utilities Available Electricity Available, Natural Gas Available, Sewer Available, Underground Utilities, Water Available
Waterfront Description None
View Trees/Woods
Roof Type Composition
Street Surface Asphalt
Accessibility None
Handicap Access None
Porch Deck, Screened, Side Porch
Private Pool true
Building
Lot Description Back Yard, Front Yard, Landscaped, Level, Private
Story Two
Foundation Concrete Perimeter
Sewer Public Sewer
Water Public
Architectural Style Traditional
Level or Stories Two
Structure Type Brick 3 Sides
New Construction No
Construction Status Resale
Schools
Elementary Schools Daves Creek
Middle Schools Lakeside - Forsyth
High Schools South Forsyth
Others
Senior Community no
Restrictions true
Tax ID 177 343
Special Listing Condition None
Read Less

Bought with Maximum One Executive Realtors



