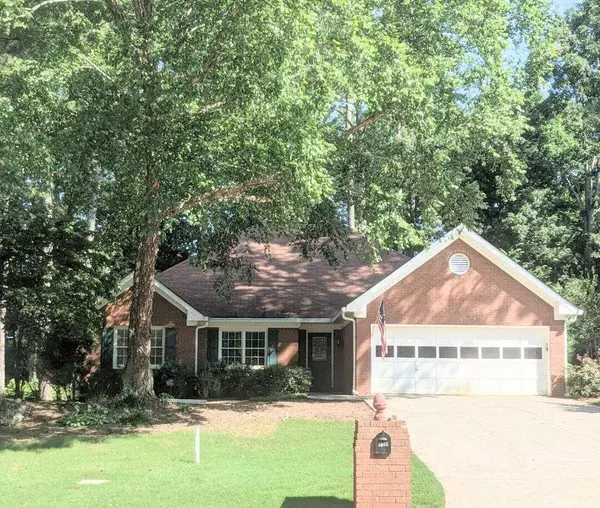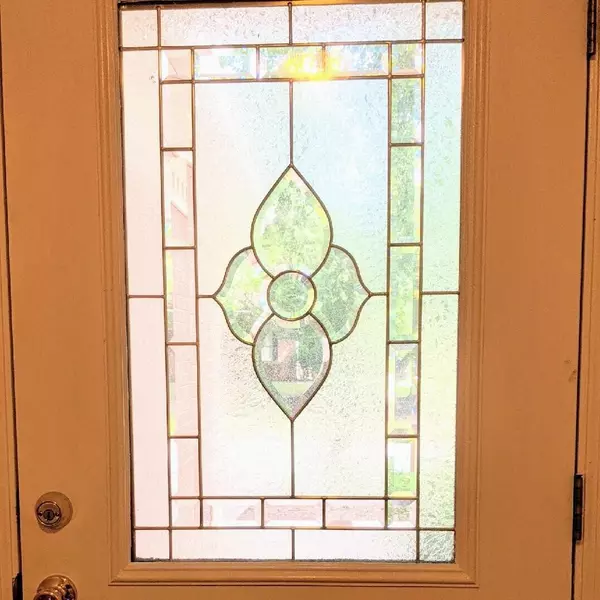For more information regarding the value of a property, please contact us for a free consultation.
3535 Timberloch Snellville, GA 30039
Want to know what your home might be worth? Contact us for a FREE valuation!

Our team is ready to help you sell your home for the highest possible price ASAP
Key Details
Sold Price $370,000
Property Type Single Family Home
Sub Type Single Family Residence
Listing Status Sold
Purchase Type For Sale
Square Footage 2,006 sqft
Price per Sqft $184
Subdivision Timberloch
MLS Listing ID 10181825
Sold Date 08/18/23
Style Brick Front,Brick/Frame,Ranch,Traditional
Bedrooms 3
Full Baths 2
HOA Fees $440
HOA Y/N Yes
Originating Board Georgia MLS 2
Year Built 1990
Annual Tax Amount $922
Tax Year 2022
Lot Size 0.290 Acres
Acres 0.29
Lot Dimensions 12632.4
Property Description
Hard to find RANCH HOME!!! One level living!! Spacious kitchen with granite transformation countertops -- beautiful stained cabinets - GARDEN WINDOW to grow herbs or flowers. Huge VAULTED GR w/impressive built-in bookcases. - SUNROOM w/a mini heat pump to enjoy year round. FOYIER w/coat closet - VAULTED OWNER'S SUITE DOUBLE VANITIES - SHOWER - Large walk in shower with hand rail. Separate walk-in closets - Hall Bath has double vanity. Nice level lot in CUL-DE-SAC. TAXES reflect senior discount. Home has good bones - just needs some updates. Square footage of home does not include the sunroom.
Location
State GA
County Gwinnett
Rooms
Basement Crawl Space
Dining Room Seats 12+, Separate Room
Interior
Interior Features Bookcases, High Ceilings, Master On Main Level, Tray Ceiling(s), Vaulted Ceiling(s), Walk-In Closet(s)
Heating Central, Forced Air, Natural Gas
Cooling Ceiling Fan(s), Central Air, Electric
Flooring Carpet, Tile
Fireplaces Number 1
Fireplaces Type Factory Built, Family Room, Gas Log, Gas Starter, Other
Fireplace Yes
Appliance Dishwasher, Disposal, Gas Water Heater, Oven/Range (Combo)
Laundry Other
Exterior
Exterior Feature Other
Parking Features Attached, Garage, Garage Door Opener, Kitchen Level
Garage Spaces 2.0
Community Features Clubhouse, Pool, Street Lights, Tennis Court(s)
Utilities Available Cable Available, Electricity Available, High Speed Internet, Natural Gas Available, Phone Available, Sewer Connected, Underground Utilities
Waterfront Description No Dock Or Boathouse
View Y/N No
Roof Type Composition,Other
Total Parking Spaces 2
Garage Yes
Private Pool No
Building
Lot Description Cul-De-Sac, Level, Private
Faces Hwy 78 E to Right on Parkwood. Right on Simms, Right on Timberloch Trail into cul-de-sac.
Sewer Public Sewer
Water Public
Structure Type Brick,Concrete
New Construction No
Schools
Elementary Schools Centerville
Middle Schools Shiloh
High Schools Shiloh
Others
HOA Fee Include Swimming,Tennis
Tax ID R6049 437
Security Features Carbon Monoxide Detector(s),Smoke Detector(s)
Acceptable Financing Cash, Conventional, FHA, VA Loan
Listing Terms Cash, Conventional, FHA, VA Loan
Special Listing Condition Resale
Read Less

© 2025 Georgia Multiple Listing Service. All Rights Reserved.



