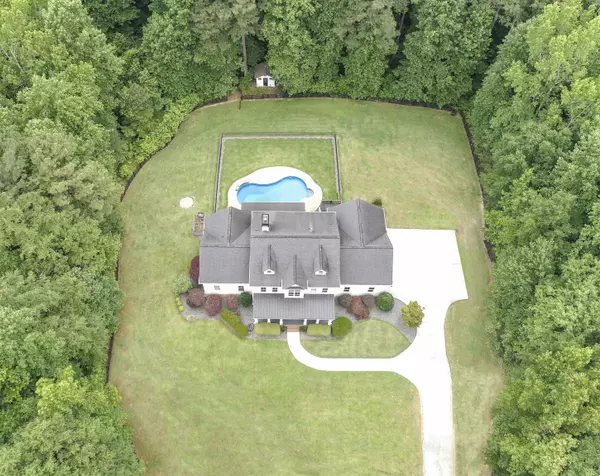For more information regarding the value of a property, please contact us for a free consultation.
645 Ridley Rd. Palmetto, GA 30268
Want to know what your home might be worth? Contact us for a FREE valuation!

Our team is ready to help you sell your home for the highest possible price ASAP
Key Details
Sold Price $1,098,900
Property Type Single Family Home
Sub Type Single Family Residence
Listing Status Sold
Purchase Type For Sale
Square Footage 6,449 sqft
Price per Sqft $170
MLS Listing ID 20127916
Sold Date 08/25/23
Style Colonial,Contemporary,Craftsman,Traditional
Bedrooms 4
Full Baths 5
Half Baths 1
HOA Y/N No
Originating Board Georgia MLS 2
Year Built 2005
Annual Tax Amount $7,515
Tax Year 2022
Lot Size 12.000 Acres
Acres 12.0
Lot Dimensions 12
Property Description
This Beautiful Custom Estate is truly a hidden treasure! Close to Serenbe and Chattahoochee Hill Country yet 20 minutes to the Atlanta/Hartsfield Airport but amazingly Private and Peaceful! This Modern Farmhouse home situated on 12-wooded acres with a gorgeous clear meandering stream has 6 acres fenced for animals or just to enjoy the wonderful nature this land provides. 2 more manicured acres around the home and pool with 4 additional gorgeous acres with a riding trail that leads to the clean clear water creek which owners picnic and enjoy often! It is Possible to transform to a lake! This home boasts luxurious finishes and upgrades throughout, making it the perfect retreat for those seeking both comfort and style. Backyard Oasis with salt water pool & huge porches perfect for peaceful outdoor living. Pine floors, soaring ceilings, Pella windows providing an abundance of natural light. The gourmet kitchen features Quartz countertops with custom backsplash, stainless steel appliances, a huge quartz island perfect meal prep space, 6-burner range, tailor-made hood, pot filler, custom cabinets, butler's pantry with warming drawer. Formal Living with built in cabinetry, 12+ seated Formal Dining Room, and Office Space. Elaborate pet grooming station with pet shower and landing. Main level Owner's Retreat features private entrance to screen porch, beautifully appointed custom closets, doorless shower, and double vanity. 3 Oversized Secondary Suites upstairs all with custom ensuite and closet systems. Huge walkout attic and endless Bonus/Rec Room options. Nothing but the best for your family furry friend the piece de resistance mudroom/pet spa. 2 laundry rooms one on the main level and one upper level. Partially finished Terrace with full bath. Central vac. Huge workshop with abundant receptacles. Groomed, lush lawn & gorgeous landscaping. Minutes to downtown Newnan, Serenbe/Chattahoochee Hills. Come home to luxury living at its finest!
Location
State GA
County Coweta
Rooms
Other Rooms Outbuilding
Basement Finished Bath, Daylight, Interior Entry, Exterior Entry, Finished, Full
Dining Room Seats 12+, Separate Room
Interior
Interior Features Central Vacuum, Bookcases, High Ceilings, Double Vanity, Separate Shower, Tile Bath, Walk-In Closet(s), Master On Main Level
Heating Propane, Zoned
Cooling Ceiling Fan(s), Central Air, Zoned
Flooring Hardwood, Tile, Carpet, Wood
Fireplaces Number 1
Fireplaces Type Family Room, Factory Built
Equipment Intercom
Fireplace Yes
Appliance Gas Water Heater, Dishwasher, Disposal, Microwave, Oven, Stainless Steel Appliance(s)
Laundry In Hall, Upper Level
Exterior
Exterior Feature Sprinkler System
Parking Features Attached, Garage Door Opener, Garage, Kitchen Level, Side/Rear Entrance
Garage Spaces 2.0
Fence Fenced, Chain Link, Wood
Pool In Ground, Salt Water
Community Features None
Utilities Available Cable Available, High Speed Internet, Propane
View Y/N No
Roof Type Composition
Total Parking Spaces 2
Garage Yes
Private Pool Yes
Building
Lot Description Level, Private
Faces I-85 Collinsworth Road Exit 56: Travel northwest to left fork onto Weldon Road. Cross railroad and turn right on Highway 29. First left on Ridley Road. Travel approx. 1.4 miles. Look for the private drive.
Sewer Septic Tank
Water Public
Structure Type Concrete
New Construction No
Schools
Elementary Schools Brooks
Middle Schools Madras
High Schools Northgate
Others
HOA Fee Include None
Tax ID 105 7032 012
Security Features Smoke Detector(s)
Acceptable Financing Cash, Conventional, FHA, VA Loan
Listing Terms Cash, Conventional, FHA, VA Loan
Special Listing Condition Resale
Read Less

© 2025 Georgia Multiple Listing Service. All Rights Reserved.



