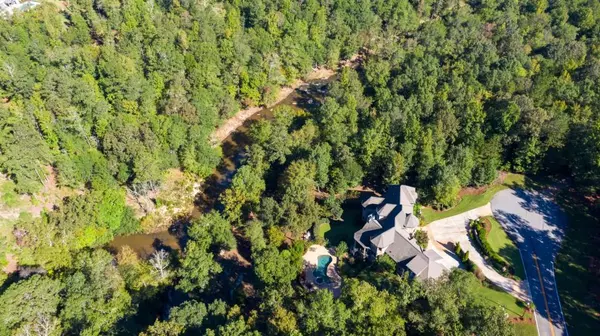For more information regarding the value of a property, please contact us for a free consultation.
104 Forest PL Forsyth, GA 31029
Want to know what your home might be worth? Contact us for a FREE valuation!

Our team is ready to help you sell your home for the highest possible price ASAP
Key Details
Sold Price $1,330,000
Property Type Single Family Home
Sub Type Single Family Residence
Listing Status Sold
Purchase Type For Sale
Square Footage 9,455 sqft
Price per Sqft $140
Subdivision River Forest
MLS Listing ID 7209611
Sold Date 09/08/23
Style European
Bedrooms 6
Full Baths 5
Half Baths 1
Construction Status Resale
HOA Y/N No
Originating Board First Multiple Listing Service
Year Built 2006
Annual Tax Amount $13,245
Tax Year 2022
Lot Size 1.250 Acres
Acres 1.25
Property Description
Enter the private, gated community of River Forest to discover a secluded European-style estate on a cul-de-sac that is perfect for your next chapter. Regal yet cozy, this home features amenities galore, a riverfront lot and an equestrian-friendly location with horse riding, hiking, biking, tennis, golfing and fishing opportunities nearby. Enjoy easy and decadent day-to-day living in the gorgeous designer kitchen with extravagant wooden cabinetry, granite countertops, a double oven, luxurious lighting fixtures, a walk-in pantry and sunlit breakfast area. The kitchen opens to the fireside living room with rich wooden beams and ceiling, large windows and access to the balcony. retreat to the expansive primary bedroom with a large adjoining sitting area and access to a balcony. Entertain guests in the fireside living room with access to the balcony. The primary bathroom features a clawfoot bathtub, a separate spacious standing tower, a double vanity and exquisite details like the rest of the home. Other highlights of the interior include a secondary kitchen with rustic character, a home theater, a climate-controlled wine cellar and a 3-car garage. The outdoor vicinity features a saltwater pool with a spa, a stone patio, impeccable landscaping, lush riverfront views and a fenced garden area. There is plenty of space inside and this home is just waiting for you to make it your own!
Location
State GA
County Monroe
Lake Name None
Rooms
Bedroom Description Master on Main, Oversized Master
Other Rooms None
Basement Daylight, Finished, Partial
Main Level Bedrooms 1
Dining Room Separate Dining Room
Interior
Interior Features Beamed Ceilings, Entrance Foyer 2 Story, High Ceilings 10 ft Main, High Ceilings 10 ft Upper, High Ceilings 10 ft Lower, High Speed Internet, His and Hers Closets, Walk-In Closet(s)
Heating Electric, Zoned
Cooling Ceiling Fan(s), Zoned
Flooring Hardwood
Fireplaces Number 1
Fireplaces Type Family Room, Gas Log, Gas Starter
Window Features Insulated Windows
Appliance Dishwasher, Double Oven, Electric Oven, Gas Range, Microwave, Refrigerator
Laundry Laundry Room, Main Level
Exterior
Exterior Feature Balcony, Garden, Rear Stairs
Parking Features Attached, Garage, Garage Door Opener, Garage Faces Front, Kitchen Level
Garage Spaces 3.0
Fence Back Yard, Fenced
Pool Gunite, Heated, In Ground
Community Features Clubhouse, Country Club, Fishing, Gated, Golf, Homeowners Assoc, Playground, Pool, Restaurant, Stable(s), Street Lights, Tennis Court(s)
Utilities Available None
Waterfront Description Creek, Stream
View River, Rural
Roof Type Composition, Shingle
Street Surface Asphalt
Accessibility None
Handicap Access None
Porch Covered, Patio, Rear Porch
Private Pool false
Building
Lot Description Back Yard, Cul-De-Sac, Front Yard, Landscaped, Private, Sloped
Story Two
Foundation Slab
Sewer Septic Tank
Water Public
Architectural Style European
Level or Stories Two
Structure Type Brick 4 Sides, Stone
New Construction No
Construction Status Resale
Schools
Elementary Schools Samuel E. Hubbard
Middle Schools Monroe County
High Schools Mary Persons
Others
Senior Community no
Restrictions false
Tax ID 026F016
Ownership Fee Simple
Financing no
Special Listing Condition None
Read Less

Bought with RE/MAX Legends



