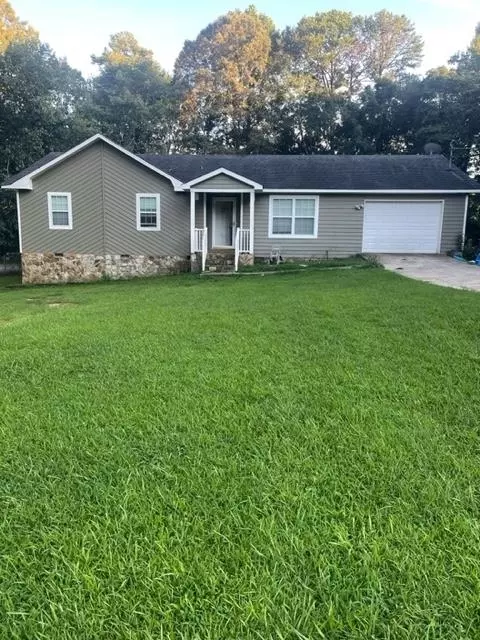For more information regarding the value of a property, please contact us for a free consultation.
103 S Circle Ellenwood, GA 30294
Want to know what your home might be worth? Contact us for a FREE valuation!

Our team is ready to help you sell your home for the highest possible price ASAP
Key Details
Sold Price $198,000
Property Type Single Family Home
Sub Type Single Family Residence
Listing Status Sold
Purchase Type For Sale
Square Footage 1,350 sqft
Price per Sqft $146
Subdivision Del Pine
MLS Listing ID 20141220
Sold Date 09/15/23
Style Ranch,Traditional
Bedrooms 3
Full Baths 2
HOA Y/N No
Originating Board Georgia MLS 2
Year Built 1981
Annual Tax Amount $2,381
Tax Year 2022
Lot Size 1.000 Acres
Acres 1.0
Lot Dimensions 1
Property Description
Charming ranch-style home (with front porch) in Ellenwood being sold AS-IS. No HOA. The open floor plan allows plentiful room to set your home up your way. The dining room (seats 12+) and is illuminated by natural light from sliding glass doors. The space smoothly transitions into a comely kitchen, equipped with white cabinetry, a quaint window to the backyard, and all the appliances you need to prep your next meal. The kitchen has direct access to the generously sized garage. The house boasts three spacious bedrooms, 2 full baths, Living room/Dining room combo, attic fan, and a deck that allows ample space for guests and entertainment. Do you want a personal garden, pool, or room for pets to run free? This sweeping level lot has enough space for all of that and more, all with the added security of complete fencing (with 2 gates - one on each side). This property may tucked away on its own private lot, but it is still minutes away from the heart of Ellenwood and the joys of Henry county! Want to see it? Make your appointment today! Motivated Seller. Closing Attorney Kim Kline & Associates. Send offer to Listing Agent at ucuwanthomes@gmail.com.
Location
State GA
County Henry
Rooms
Other Rooms Outbuilding, Garage(s)
Basement Crawl Space
Dining Room Seats 12+, Dining Rm/Living Rm Combo
Interior
Interior Features Master On Main Level
Heating Electric
Cooling Electric
Flooring Hardwood, Carpet, Vinyl
Fireplace No
Appliance Gas Water Heater, Dishwasher, Disposal, Oven/Range (Combo), Refrigerator
Laundry In Garage
Exterior
Parking Features Attached, Garage Door Opener, Garage, Kitchen Level, Storage
Fence Back Yard, Chain Link, Fenced
Community Features None
Utilities Available Cable Available, Electricity Available, High Speed Internet, Phone Available, Propane, Water Available
View Y/N No
Roof Type Composition
Garage Yes
Private Pool No
Building
Lot Description Level
Faces Please use GPS.
Sewer Septic Tank
Water Public
Structure Type Stone,Wood Siding
New Construction No
Schools
Elementary Schools Austin Road
Middle Schools Austin Road
High Schools Woodland
Others
HOA Fee Include None
Tax ID 043A01043000
Security Features Smoke Detector(s),Carbon Monoxide Detector(s)
Acceptable Financing Cash, Conventional, FHA, Owner 2nd, VA Loan
Listing Terms Cash, Conventional, FHA, Owner 2nd, VA Loan
Special Listing Condition Resale
Read Less

© 2025 Georgia Multiple Listing Service. All Rights Reserved.



