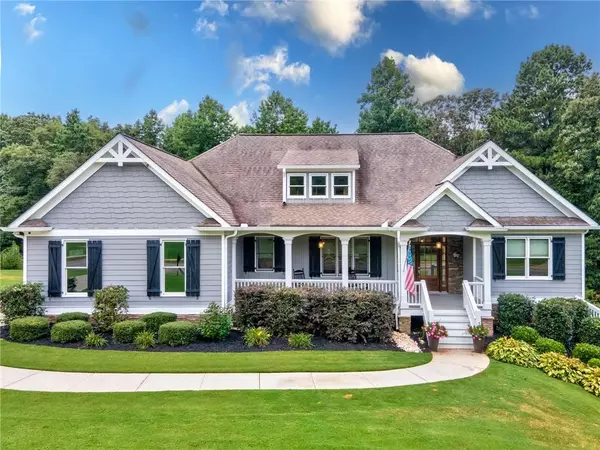For more information regarding the value of a property, please contact us for a free consultation.
211 Blue Bird TRL Jasper, GA 30143
Want to know what your home might be worth? Contact us for a FREE valuation!

Our team is ready to help you sell your home for the highest possible price ASAP
Key Details
Sold Price $647,000
Property Type Single Family Home
Sub Type Single Family Residence
Listing Status Sold
Purchase Type For Sale
Square Footage 4,047 sqft
Price per Sqft $159
Subdivision Wild Timber
MLS Listing ID 7268514
Sold Date 09/25/23
Style Farmhouse, Ranch, Traditional
Bedrooms 4
Full Baths 3
Construction Status Resale
HOA Fees $225
HOA Y/N Yes
Originating Board First Multiple Listing Service
Year Built 2015
Annual Tax Amount $2,854
Tax Year 2022
Lot Size 1.130 Acres
Acres 1.13
Property Description
Welcome Home! This Dean Woodall classic farmhouse boasts of a charming rocking chair front porch and sits on 1.13 acres just North of the Cherokee CO border in Wild Timbers! Enter in to the foyer with beautifully stained hardwoods and updated paint colors throughout main living area, with the dining area to your left and living room boasting of a stone gas fireplace + coffered ceilings straight ahead with view from the kitchen! Kitchen features oversized island for eat-in seating, granite countertops, tile backsplash, SS appliances, double oven + gas stovetop. Back deck overlooking private back yard was built with trex + metal railings making for a low maintenance place to entertain or enjoy a cup a coffee in the morning! Primary bedroom and 2 secondary bedrooms on the main boasting of plush carpet and generous closet space. Primary bedroom boasts of double tray ceilings and tiled bathroom w/ separate tub and standing shower, oversized double vanity, commode room + linen closet. Laundry room has natural lighting, folding table and extra cabinet space and can be found right outside of your primary bedroom. Secondary bedroom sizes will not disappoint and can be found in the other wing of the home. Finished basement offers a full secondary living space w/ MIL suite, a full kitchen featuring white cabinets and granite countertops and an additional bedroom, bonus room and bathroom. How could we forget the kegerator and additional storage space the basement has to offer? This is exactly what you've been looking for! Exterior access from basement leads you to oversized slab with easy access to driveway around the front of the house! As if the land wasn't enough to enjoy, relax by your firepit or shoot some hoops in the driveway, while you enjoy this spacious lot with a community feel and minimal HOA.
Location
State GA
County Pickens
Lake Name None
Rooms
Bedroom Description Master on Main, Oversized Master, Roommate Floor Plan
Other Rooms None
Basement Exterior Entry, Finished, Finished Bath, Full, Interior Entry
Main Level Bedrooms 3
Dining Room Open Concept, Separate Dining Room
Interior
Interior Features Coffered Ceiling(s), Double Vanity, Entrance Foyer, High Ceilings 9 ft Main, Tray Ceiling(s), Walk-In Closet(s)
Heating Central, Forced Air
Cooling Ceiling Fan(s), Central Air, Zoned
Flooring Carpet, Hardwood
Fireplaces Number 1
Fireplaces Type Gas Log, Living Room
Window Features Double Pane Windows, Insulated Windows
Appliance Dishwasher, Microwave
Laundry Laundry Room, Main Level
Exterior
Exterior Feature Lighting, Private Rear Entry, Private Yard, Rain Gutters, Rear Stairs
Parking Features Attached, Driveway, Garage, Garage Door Opener, Garage Faces Side, Kitchen Level, Level Driveway
Garage Spaces 2.0
Fence None
Pool None
Community Features Homeowners Assoc, Sidewalks, Other
Utilities Available Cable Available, Electricity Available, Natural Gas Available, Phone Available, Sewer Available, Underground Utilities, Water Available
Waterfront Description None
View Other
Roof Type Composition
Street Surface Asphalt, Paved
Accessibility None
Handicap Access None
Porch Covered, Deck, Front Porch
Private Pool false
Building
Lot Description Back Yard, Front Yard, Landscaped, Level, Private
Story Two
Foundation Concrete Perimeter
Sewer Septic Tank
Water Public
Architectural Style Farmhouse, Ranch, Traditional
Level or Stories Two
Structure Type Cement Siding, Stone
New Construction No
Construction Status Resale
Schools
Elementary Schools Harmony - Pickens
Middle Schools Pickens County
High Schools Pickens
Others
HOA Fee Include Maintenance Grounds
Senior Community no
Restrictions false
Tax ID 065 002 042
Acceptable Financing Cash, Conventional, FHA, VA Loan, Other
Listing Terms Cash, Conventional, FHA, VA Loan, Other
Special Listing Condition None
Read Less

Bought with Path & Post Real Estate



