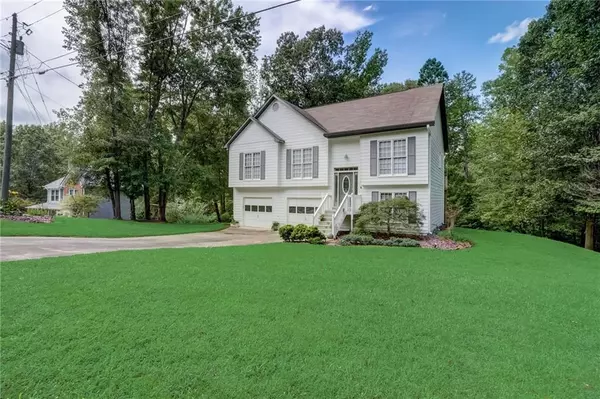For more information regarding the value of a property, please contact us for a free consultation.
411 Presidential DR Dallas, GA 30157
Want to know what your home might be worth? Contact us for a FREE valuation!

Our team is ready to help you sell your home for the highest possible price ASAP
Key Details
Sold Price $302,000
Property Type Single Family Home
Sub Type Single Family Residence
Listing Status Sold
Purchase Type For Sale
Square Footage 1,764 sqft
Price per Sqft $171
Subdivision Hermitage Mill
MLS Listing ID 7265188
Sold Date 09/29/23
Style Traditional
Bedrooms 4
Full Baths 2
Construction Status Resale
HOA Y/N No
Originating Board First Multiple Listing Service
Year Built 1992
Annual Tax Amount $2,556
Tax Year 2022
Lot Size 0.560 Acres
Acres 0.56
Property Description
Professional Photos to Come Soon!
This stunning 4 bedroom, 2 bath split-foyer home is a true gem in the real estate market. Tastefully upgraded, it boasts a professional color consult with new exterior HardiPlank (2022), offering a fresh and modern look. Step inside and be greeted by the freshly painted interior walls (Aug 2023), creating a warm and inviting atmosphere. New Luxury Vinyl Plank and plush Carpet was installed (Aug 2023), elevating the aesthetic appeal of this home. The seamless flow between rooms enhances the overall layout and functionality, providing ample space for comfortable indoor living and entertaining.
This property's HVAC systems and ducts were professionally installed (2019). This ensures year-round comfort and efficient energy usage, allowing you to relax and enjoy the home.
The location of this residence is ideal, in a quiet family oriented neighborhood just off Hwy 92. With a close proximity to schools and shopping, this home is perfect for families. A large front yard and spacious rear deck, overlooking the woods, will provide families with ample room to enjoy nature, relax, play and entertain. Additionally the VOLUNTARY HOA grants you access to a pool located just two doors down, providing a fantastic amenity for hot summer days and endless enjoyment.
Don't miss this incredible opportunity to own a beautifully upgraded home in a sought-after location. Schedule a showing today and experience the perfect blend of comfort, style, and convenience that this property has to offer.
Location
State GA
County Paulding
Lake Name None
Rooms
Bedroom Description Master on Main
Other Rooms None
Basement Daylight, Driveway Access, Finished, Interior Entry
Main Level Bedrooms 3
Dining Room Open Concept, Separate Dining Room
Interior
Interior Features Entrance Foyer, High Speed Internet, Tray Ceiling(s), Vaulted Ceiling(s), Walk-In Closet(s)
Heating Central, Natural Gas
Cooling Central Air
Flooring Carpet, Vinyl
Fireplaces Number 1
Fireplaces Type Gas Log, Gas Starter, Living Room
Window Features Wood Frames
Appliance Dishwasher, Dryer, ENERGY STAR Qualified Appliances, Gas Range, Microwave, Refrigerator, Self Cleaning Oven, Washer
Laundry Laundry Room
Exterior
Exterior Feature Rear Stairs
Parking Features Attached, Drive Under Main Level, Garage, Garage Door Opener, Garage Faces Front, Storage
Garage Spaces 2.0
Fence None
Pool None
Community Features Clubhouse, Pool
Utilities Available Cable Available, Electricity Available, Natural Gas Available, Phone Available, Water Available
Waterfront Description None
View Trees/Woods
Roof Type Composition
Street Surface Asphalt
Accessibility Central Living Area
Handicap Access Central Living Area
Porch Deck
Private Pool false
Building
Lot Description Back Yard, Front Yard, Landscaped
Story Multi/Split
Foundation Block
Sewer Septic Tank
Water Public
Architectural Style Traditional
Level or Stories Multi/Split
Structure Type Frame, HardiPlank Type
New Construction No
Construction Status Resale
Schools
Elementary Schools Roland W. Russom
Middle Schools East Paulding
High Schools East Paulding
Others
Senior Community no
Restrictions false
Tax ID 018628
Acceptable Financing Cash, Conventional, FHA, VA Loan
Listing Terms Cash, Conventional, FHA, VA Loan
Special Listing Condition None
Read Less

Bought with Non FMLS Member



