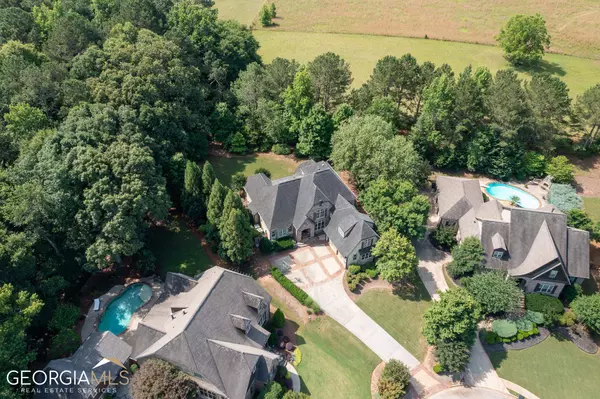For more information regarding the value of a property, please contact us for a free consultation.
148 Shellbark Mcdonough, GA 30252
Want to know what your home might be worth? Contact us for a FREE valuation!

Our team is ready to help you sell your home for the highest possible price ASAP
Key Details
Sold Price $570,000
Property Type Single Family Home
Sub Type Single Family Residence
Listing Status Sold
Purchase Type For Sale
Square Footage 3,500 sqft
Price per Sqft $162
Subdivision Hickory Hills
MLS Listing ID 20125894
Sold Date 09/28/23
Style Craftsman
Bedrooms 4
Full Baths 3
Half Baths 1
HOA Fees $400
HOA Y/N Yes
Originating Board Georgia MLS 2
Year Built 2006
Annual Tax Amount $6,897
Tax Year 2022
Lot Size 0.400 Acres
Acres 0.4
Lot Dimensions 17424
Property Description
Craftsman home - Well maintained - one Owner. Enter the 2 story Foyer with soaring ceiling. Open Dining Room on right features high wainscoting. Gourmet Chef's Kitchen boasts a huge granite topped island and stainless steel appliances with Custom Cabinets highlighted by a Breakfast Room and fireplace. Kitchen open to 2 story Family Room with impeccable detail throughout. The fireplace is the focal point. Master on Main. The Bath features loads of cabinets, granite tops, and tile floor. Guest Bedroom on main. The upper level features 3 more Bedrooms. One is oversized; one has floor to ceiling windows and one has a sitting area/sutdy area nook. Spacious, fenced, private backyard is highlighted by a covered patio boasting an outdoor fireplace.
Location
State GA
County Henry
Rooms
Basement Crawl Space
Interior
Interior Features Vaulted Ceiling(s), Entrance Foyer, Soaking Tub, Separate Shower, Tile Bath, Walk-In Closet(s), Master On Main Level
Heating Natural Gas
Cooling Electric, Ceiling Fan(s), Central Air, Attic Fan
Flooring Hardwood, Tile, Carpet
Fireplaces Number 3
Fireplaces Type Family Room, Living Room, Outside, Gas Starter, Masonry, Gas Log
Fireplace Yes
Appliance Gas Water Heater, Cooktop, Dishwasher, Disposal, Microwave, Oven/Range (Combo), Refrigerator, Stainless Steel Appliance(s)
Laundry Other
Exterior
Exterior Feature Sprinkler System
Parking Features Garage Door Opener, Detached, Garage, Side/Rear Entrance
Garage Spaces 2.0
Fence Back Yard
Community Features None
Utilities Available Cable Available, Electricity Available, Natural Gas Available, Phone Available, Propane, Sewer Available
View Y/N No
Roof Type Composition
Total Parking Spaces 2
Garage Yes
Private Pool No
Building
Lot Description Greenbelt, Level
Faces Use GPS.
Foundation Block
Sewer Public Sewer
Water Public
Structure Type Concrete
New Construction No
Schools
Elementary Schools Timber Ridge
Middle Schools Union Grove
High Schools Union Grove
Others
HOA Fee Include Management Fee
Tax ID 121C01013000
Security Features Security System
Acceptable Financing Cash, Conventional, VA Loan
Listing Terms Cash, Conventional, VA Loan
Special Listing Condition Resale
Read Less

© 2025 Georgia Multiple Listing Service. All Rights Reserved.



