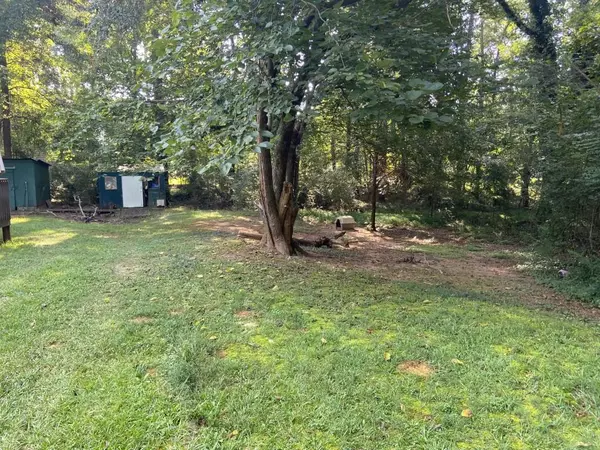For more information regarding the value of a property, please contact us for a free consultation.
3936 Leisure CT SE Conyers, GA 30013
Want to know what your home might be worth? Contact us for a FREE valuation!

Our team is ready to help you sell your home for the highest possible price ASAP
Key Details
Sold Price $190,000
Property Type Single Family Home
Sub Type Single Family Residence
Listing Status Sold
Purchase Type For Sale
Square Footage 1,432 sqft
Price per Sqft $132
Subdivision Leisure Woods
MLS Listing ID 7265660
Sold Date 10/04/23
Style Ranch
Bedrooms 3
Full Baths 1
Construction Status Fixer
HOA Y/N No
Originating Board First Multiple Listing Service
Year Built 1976
Annual Tax Amount $2,094
Tax Year 2022
Lot Size 0.574 Acres
Acres 0.574
Property Description
Don't miss out on this charming ranch-style home and all of it's untapped potential making it an incredible investment opportunity. The living room has key features such as a stone faced fireplace and a high cathedral style ceiling that really makes the room feel larger. The well thought out kitchen layout is great for entertaining guests. In the bonus room behind the kitchen you could easily add a second full bathroom and closet making this home 4 bedrooms with 2 bathrooms (plumbing is already stubbed and ready to go). The bonus room also allows direct access to the wrap around deck. Peaceful relaxation is only a few short steps away! The water heater is new and the whole septic tank system was recently replaced. This property has over a half of an acre of land and has two storage sheds. **TENANT OCCUPIED - on a month to month and should be vacating by October 1st. No showings until due diligence.** VIDEO WALKTHROUGH HERE: https://youtu.be/hblyYdq_E88
Location
State GA
County Rockdale
Lake Name None
Rooms
Bedroom Description Master on Main
Other Rooms None
Basement None
Main Level Bedrooms 3
Dining Room Dining L, Open Concept
Interior
Interior Features Beamed Ceilings, Cathedral Ceiling(s)
Heating Central
Cooling Central Air
Flooring Laminate
Fireplaces Type Living Room
Window Features Storm Window(s)
Appliance Other
Laundry Laundry Room, Mud Room
Exterior
Exterior Feature Balcony
Parking Features None
Fence Privacy
Pool None
Community Features None
Utilities Available Cable Available, Electricity Available, Natural Gas Available, Phone Available, Water Available
Waterfront Description None
View Other
Roof Type Shingle
Street Surface Paved
Accessibility None
Handicap Access None
Porch Rear Porch
Private Pool false
Building
Lot Description Corner Lot
Story One
Foundation Slab
Sewer Septic Tank
Water Public
Architectural Style Ranch
Level or Stories One
Structure Type Brick Veneer, Vinyl Siding
New Construction No
Construction Status Fixer
Schools
Elementary Schools Barksdale
Middle Schools Memorial
High Schools Salem
Others
Senior Community no
Restrictions false
Tax ID 080B010086
Acceptable Financing Cash, Conventional, FHA, VA Loan
Listing Terms Cash, Conventional, FHA, VA Loan
Financing no
Special Listing Condition None
Read Less

Bought with Lantern Real Estate Group



