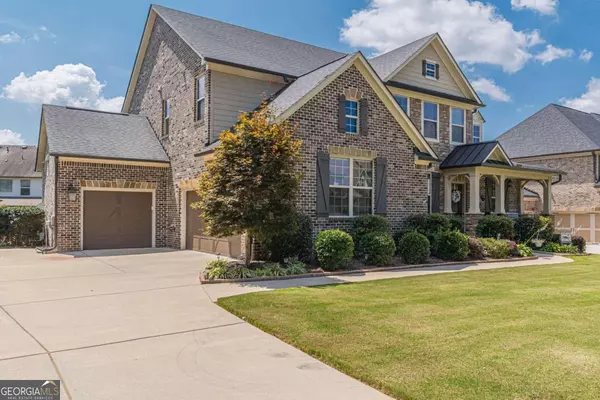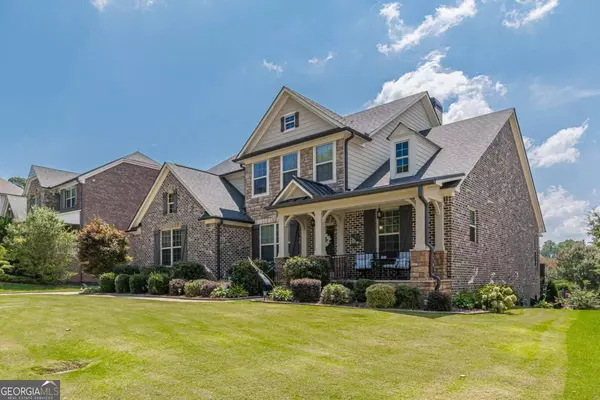For more information regarding the value of a property, please contact us for a free consultation.
4650 Allistair Cumming, GA 30040
Want to know what your home might be worth? Contact us for a FREE valuation!

Our team is ready to help you sell your home for the highest possible price ASAP
Key Details
Sold Price $800,000
Property Type Single Family Home
Sub Type Single Family Residence
Listing Status Sold
Purchase Type For Sale
Square Footage 4,464 sqft
Price per Sqft $179
Subdivision Notting Hill
MLS Listing ID 10199396
Sold Date 10/10/23
Style Brick 3 Side,Craftsman,Traditional
Bedrooms 5
Full Baths 3
Half Baths 1
HOA Fees $700
HOA Y/N Yes
Originating Board Georgia MLS 2
Year Built 2013
Annual Tax Amount $1,309
Tax Year 2022
Lot Size 10,018 Sqft
Acres 0.23
Lot Dimensions 10018.8
Property Description
Welcome to 4650 Allistair Drive, a stunning haven nestled in the quiet community of Notting Hill. This amazing home combines top-of-the-line design elements with functional living spaces, offering a harmonious blend of luxury and comfort. With meticulous attention to detail and top-notch craftsmanship, this residence is suited for even the most discerning buyer. The home boasts 5 well-appointed bedrooms, including two lavish primary suites: One on the main level and a second primary suite on the terrace. The three remaining bedrooms are very spacious with large walk-in closets. The primary suite on the main level offers a private retreat with a spa-like ensuite bathroom, complete with a soaking tub, dual vanities, and a separate walk-in shower. A spacious walk-in closet adds to the convenience. The main level features an expansive open layout, seamlessly connecting the living, dining, and kitchen areas. Large windows bathe the space in natural light, highlighting the beautiful aesthetics and providing picturesque views of the surroundings. The chef-inspired kitchen is a culinary enthusiast's dream, outfitted with high-end stainless-steel appliances, a huge central island with breakfast bar, granite countertops, and ample storage space including a large walk-in pantry. The fully finished basement presents a fantastic entertainment area, including a home theater, a wet bar, and a recreation room perfect for hosting gatherings and movie nights. The second primary suite features a full bath with tile shower and a huge walk-in closet with custom closet system. This would be a perfect teen or in-law suite. The back porch is an extension of the living space, perfect for outdoor dining, lounging, or simply enjoying the serene ambiance. The fully fenced backyard offers pristinely manicured landscaping and a new stone firepit and walkway. Under the deck is an additional seating area protected by a dry-deck system. The attached three-car garage provides ample parking and abundant organization and storage space. Situated in sought-after West Forsyth, the property offers convenient access to local shops, restaurants, parks, and highly-rated schools. Don't miss the opportunity to call this gem your new home.
Location
State GA
County Forsyth
Rooms
Basement Finished Bath, Daylight, Exterior Entry, Finished, Full
Dining Room Separate Room
Interior
Interior Features Tray Ceiling(s), High Ceilings, Double Vanity, Rear Stairs, Walk-In Closet(s), In-Law Floorplan, Master On Main Level
Heating Central, Heat Pump
Cooling Ceiling Fan(s), Central Air, Zoned
Flooring Hardwood, Carpet, Vinyl
Fireplaces Number 1
Fireplaces Type Gas Starter, Gas Log
Fireplace Yes
Appliance Dishwasher, Disposal, Microwave
Laundry Common Area
Exterior
Exterior Feature Garden, Gas Grill
Parking Features Attached, Garage Door Opener, Garage, Kitchen Level, Side/Rear Entrance, Storage
Garage Spaces 3.0
Fence Back Yard, Privacy, Wood
Community Features Playground, Pool, Street Lights, Tennis Court(s), Walk To Schools
Utilities Available Cable Available, Electricity Available, High Speed Internet, Natural Gas Available, Phone Available, Sewer Available, Water Available
View Y/N No
Roof Type Composition
Total Parking Spaces 3
Garage Yes
Private Pool No
Building
Lot Description Level, Private
Faces GPS Friendly, Take Bethelview Rd to Kelly Mill Rd & turn left, turn right onto Post Rd, turn left on Notting Hill Drive, then left on Allistair, & the home will be on the right.
Foundation Pillar/Post/Pier
Sewer Public Sewer
Water Public
Structure Type Stone
New Construction No
Schools
Elementary Schools Sawnee
Middle Schools Liberty
High Schools West Forsyth
Others
HOA Fee Include Reserve Fund,Swimming,Tennis
Tax ID 033 273
Security Features Security System,Smoke Detector(s)
Acceptable Financing 1031 Exchange, Cash, Conventional, FHA, VA Loan
Listing Terms 1031 Exchange, Cash, Conventional, FHA, VA Loan
Special Listing Condition Resale
Read Less

© 2025 Georgia Multiple Listing Service. All Rights Reserved.



