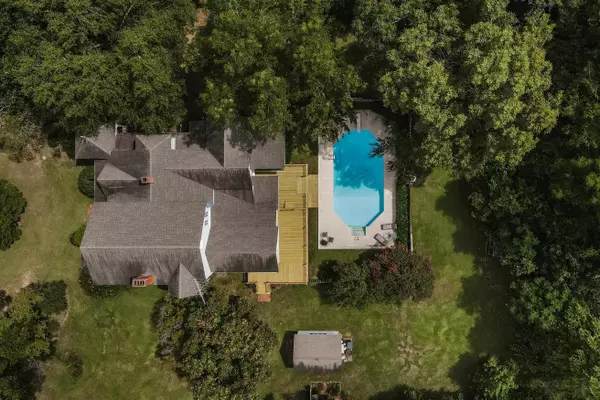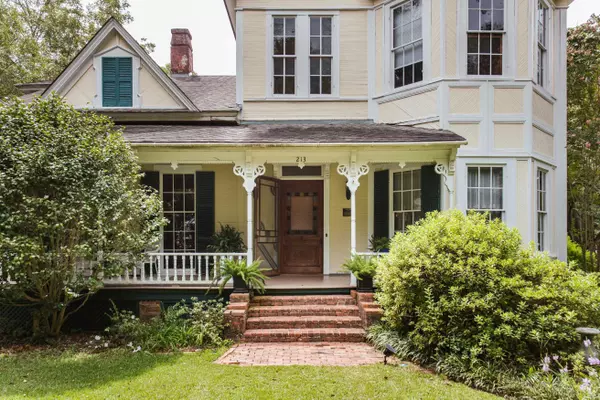For more information regarding the value of a property, please contact us for a free consultation.
213 Shannon Jeffersonville, GA 31044
Want to know what your home might be worth? Contact us for a FREE valuation!

Our team is ready to help you sell your home for the highest possible price ASAP
Key Details
Sold Price $322,500
Property Type Single Family Home
Sub Type Single Family Residence
Listing Status Sold
Purchase Type For Sale
Square Footage 4,114 sqft
Price per Sqft $78
MLS Listing ID 20146941
Sold Date 10/18/23
Style Victorian
Bedrooms 4
Full Baths 2
Half Baths 1
HOA Y/N No
Originating Board Georgia MLS 2
Year Built 1840
Annual Tax Amount $3,642
Tax Year 2023
Lot Size 3.420 Acres
Acres 3.42
Lot Dimensions 3.42
Property Description
Welcome to "The Pines," a beautiful Queen Anne on The National Register of Historic Places following a decades-in-the-making restoration that returned the home to its original splendor. Architecturally significant features are located inside and out - they include but are not limited to heart of pine flooring, original baseboards, trim, and beadboard walls. Even the hardware on multiple sets of pocket doors and the built-in China cabinet have been preserved. Original gasolier chandeliers have been preserved and converted for electric use. Located in the heart of Jeffersonville, Georgia, this meticulously restored home captures the essence of a bygone era. Sited on 3.42 acres with mature landscaping, this property offers a perfect blend of history, elegance, and modern amenities, all within a convenient 20-minute drive to Macon and 15 minutes to Warner Robins. The home features four bedrooms, two full bathrooms, a half bathroom, and over 4,000 square feet, providing ample space for the new owner - and perhaps an abundant collection of antiques. The main floor boasts a ceiling height of 12 feet, creating an airy and inviting atmosphere, while the upstairs maintains a lofty 10-foot height. Enormous, double-hung windows that begin at the floor and almost reach the ceiling have been restored and still have original wavy glass. A formal dining room with original built-in China cabinet and bay window is located just off the spacious Parlor. Both the Parlor and Dining Room feature decorative fireplaces, the Parlor mantel crafted from marbleized slate with tile inlay bearing the image of a child. The Owner's Suite has several layout options. With a secondary living room at the front of the home, one could utilize the front room as sleeping quarters and the attached room as a seating or dressing room. The attached bathroom features a vanity, pedestal sink, and tub/shower combo. Additional bedrooms and bathrooms on the main level have access to a sun porch that overlooks the pool and yard. Updated kitchen has stainless steel appliances, solid wood cabinetry, Quartz countertops, and a walk-in pantry. Your outdoor oasis awaits whether swimming in the pool or lounging on the newly refurbished, 900 square foot rear deck. Mature magnolias, pecan trees, azaleas, crepe myrtles, and other stunning landscaping elements are interspersed throughout the property. Step back in time and become the next steward of this impeccably restored Queen Anne gem. "The Pines" is more than a home; it's a living piece of history waiting to welcome its next fortunate owner. Don't miss your chance to experience the splendor of this extraordinary property.
Location
State GA
County Twiggs
Rooms
Other Rooms Barn(s), Outbuilding, Shed(s)
Basement Crawl Space
Dining Room Seats 12+, Separate Room
Interior
Interior Features Bookcases, High Ceilings, Master On Main Level
Heating Propane, Other
Cooling Ceiling Fan(s), Window Unit(s)
Flooring Hardwood, Tile, Carpet, Vinyl
Fireplaces Number 4
Fireplaces Type Other
Fireplace Yes
Appliance Electric Water Heater, Dryer, Washer, Dishwasher, Oven/Range (Combo), Refrigerator, Stainless Steel Appliance(s)
Laundry Other
Exterior
Exterior Feature Garden, Dock
Parking Features Off Street
Garage Spaces 4.0
Fence Privacy, Wood
Pool In Ground, Salt Water
Community Features None
Utilities Available Electricity Available, Sewer Available, Water Available
View Y/N No
Roof Type Composition
Total Parking Spaces 4
Garage No
Private Pool Yes
Building
Lot Description Level
Faces From Macon: Merge onto I-16 E Take exit 18 for Bullard Rd toward Jeffersonville Turn left onto Bullard Rd/Jeffersonville Rd Continue to follow Bullard Rd Turn right onto US-80 E Turn right onto S Ash St Turn left onto Shannon Dr
Foundation Pillar/Post/Pier
Sewer Public Sewer
Water Public
Structure Type Wood Siding
New Construction No
Schools
Elementary Schools Jeffersonville
Middle Schools Twiggs County
High Schools Twiggs County
Others
HOA Fee Include None
Tax ID JV05C 008
Special Listing Condition Resale
Read Less

© 2025 Georgia Multiple Listing Service. All Rights Reserved.



