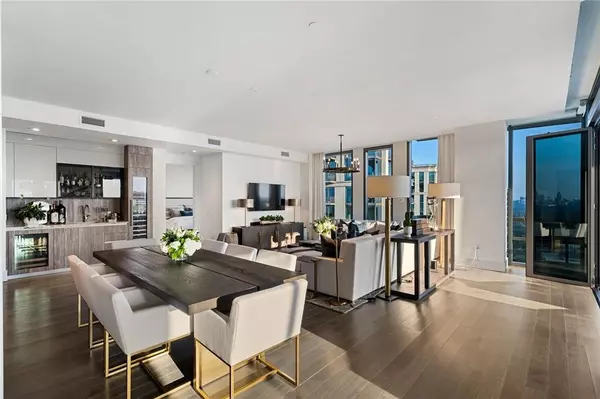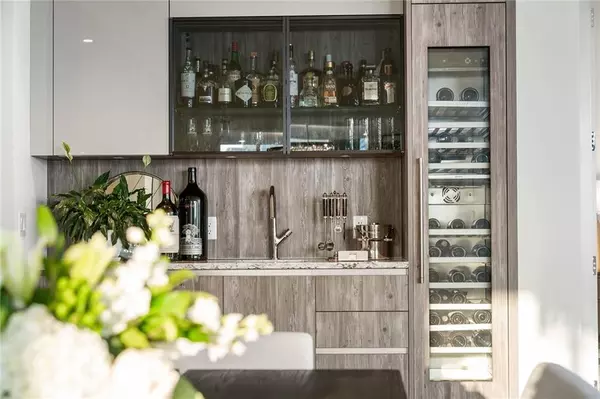For more information regarding the value of a property, please contact us for a free consultation.
3107 Peachtree RD NE #1803 Atlanta, GA 30305
Want to know what your home might be worth? Contact us for a FREE valuation!

Our team is ready to help you sell your home for the highest possible price ASAP
Key Details
Sold Price $2,370,000
Property Type Condo
Sub Type Condominium
Listing Status Sold
Purchase Type For Sale
Square Footage 2,617 sqft
Price per Sqft $905
Subdivision The Charles
MLS Listing ID 7254240
Sold Date 10/18/23
Style Contemporary/Modern, High Rise (6 or more stories)
Bedrooms 2
Full Baths 2
Half Baths 1
Construction Status Resale
HOA Fees $2,244
HOA Y/N Yes
Originating Board First Multiple Listing Service
Year Built 2019
Annual Tax Amount $26,914
Tax Year 2022
Lot Size 2,613 Sqft
Acres 0.06
Property Description
Welcome to The Charles, Buckhead's most coveted boutique high rise! This spectacular modern condo offers the epitome of luxury living, featuring two bedrooms plus a separate den, perfect for flex space or a home office. Step inside and be captivated by the elegance of designer lighting fixtures illuminating every corner of this exquisite home. The attention to detail continues with custom window treatments, including draperies and automated shades, allowing you to control natural light and privacy effortlessly. Prepare to be inspired in the beautiful custom designer kitchen, adorned with waterfall countertops, a stunning stone slab backsplash, and sleek flat-paneled cabinetry. The integrated professional appliance package, complete with a dual-zoned wine tower, elevates your culinary experience to new heights. And when it's time to entertain, the wet bar with an additional dual-zoned wine tower and beverage refrigerator is sure to impress your guests. Experience the seamless fusion of indoor and outdoor living with nano accordion-folding doors leading to an oversized covered corner terrace. Here, you'll find a built-in grill, offering the perfect spot for alfresco dining or relaxation, all while enjoying breathtaking views of the Buckhead and Midtown skylines. Retreat to the gracious primary suite, a haven of tranquility featuring a spa-inspired marble-clad bathroom. Pamper yourself in the frameless glass walk-in shower or indulge in a soothing soak in the freestanding soaking tub. The custom floating vanity with a storage tower ensures ample space, while the large walk-in custom closet provides plenty of room for your wardrobe. Your guests will be treated to a spacious guest suite with a beautifully designed bathroom boasting a custom vanity and a frameless glass walk-in shower, ensuring their comfort and delight during their stay. Living in The Charles offers a lifestyle like no other, with access to valet parking and 24-hour concierge services, ensuring convenience and security. The state-of-the-art amenity level boasts a large fitness studio, a club room with a catering kitchen, a dog park, and secured bike storage. For out-of-town guests, a hotel-quality guest suite awaits. Don't miss this rare opportunity to own a piece of Buckhead's most exclusive high rise. Experience the pinnacle of luxury living at The Charles, located in the heart of Atlanta's most desirable shopping and dining district.
Location
State GA
County Fulton
Lake Name None
Rooms
Bedroom Description Master on Main, Oversized Master
Other Rooms None
Basement None
Main Level Bedrooms 2
Dining Room Open Concept
Interior
Interior Features Double Vanity, Entrance Foyer, High Ceilings 10 ft Main, High Speed Internet, Walk-In Closet(s), Wet Bar
Heating Natural Gas
Cooling Central Air
Flooring Ceramic Tile, Hardwood
Fireplaces Type None
Window Features Insulated Windows, Window Treatments
Appliance Dishwasher, Disposal, Double Oven, Dryer, Gas Cooktop, Microwave, Refrigerator, Washer
Laundry Laundry Room, Main Level
Exterior
Exterior Feature Balcony, Gas Grill, Lighting
Parking Features Assigned
Fence None
Pool Heated, In Ground
Community Features Business Center, Catering Kitchen, Concierge, Fitness Center, Gated, Homeowners Assoc, Near Marta, Near Schools, Near Shopping, Sidewalks, Street Lights
Utilities Available Cable Available, Electricity Available, Natural Gas Available, Sewer Available, Underground Utilities, Water Available
Waterfront Description None
View City
Roof Type Other
Street Surface Asphalt, Paved
Accessibility Accessible Elevator Installed
Handicap Access Accessible Elevator Installed
Porch Covered, Patio
Total Parking Spaces 2
Private Pool false
Building
Lot Description Landscaped, Level
Story One
Foundation Slab
Sewer Public Sewer
Water Public
Architectural Style Contemporary/Modern, High Rise (6 or more stories)
Level or Stories One
Structure Type Other
New Construction No
Construction Status Resale
Schools
Elementary Schools Morris Brandon
Middle Schools Willis A. Sutton
High Schools North Atlanta
Others
HOA Fee Include Door person, Gas, Insurance, Maintenance Structure, Maintenance Grounds, Pest Control, Reserve Fund, Termite, Trash
Senior Community no
Restrictions true
Tax ID 17 009900061107
Ownership Condominium
Financing no
Special Listing Condition None
Read Less

Bought with Compass



