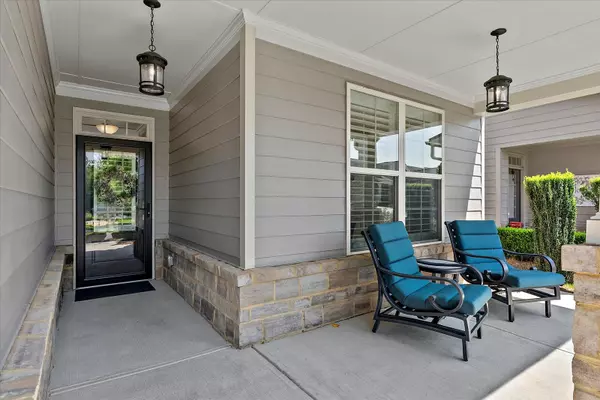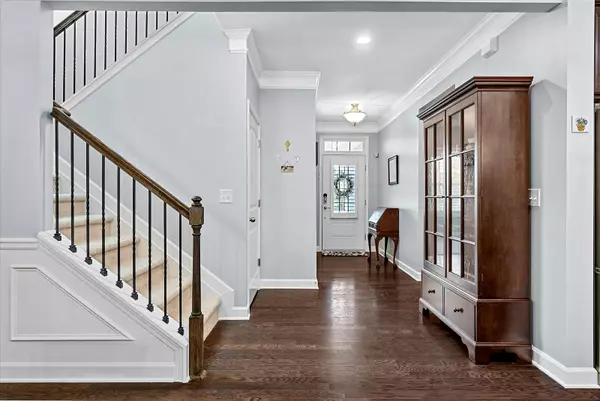For more information regarding the value of a property, please contact us for a free consultation.
2415 Westlington Cumming, GA 30040
Want to know what your home might be worth? Contact us for a FREE valuation!

Our team is ready to help you sell your home for the highest possible price ASAP
Key Details
Sold Price $575,000
Property Type Single Family Home
Sub Type Single Family Residence
Listing Status Sold
Purchase Type For Sale
Square Footage 2,409 sqft
Price per Sqft $238
Subdivision Mountain Crest
MLS Listing ID 10198361
Sold Date 10/25/23
Style Stone Frame,Craftsman,Ranch
Bedrooms 3
Full Baths 3
HOA Fees $250
HOA Y/N Yes
Originating Board Georgia MLS 2
Year Built 2017
Annual Tax Amount $4,671
Tax Year 2022
Lot Size 9,147 Sqft
Acres 0.21
Lot Dimensions 9147.6
Property Description
LIGHT, BRIGHT AND OPEN resale in the sought after, gated Bridlewood section of Mountain Crest. The Emerald plan is a popular 3 bed / 3 bath RANCH plan with a vaulted great room. GLASS /SCREEN 3-SEASON PORCH and extended patio overlook a beautifully landscaped, fully fenced yard. The open concept kitchen features warmly stained 42" cabinets, granite counter tops (including a large center island w/ breakfast bar seating), a 5-burner gas cooktop (stainless steel appliances includes DOUBLE OVENS) and upgraded lighting. The bright and spacious VAULTED GREAT ROOM offers an elegant fireplace flanked by dual built-ins for added storage. The main floor of this lovely home offers a roomy MASTER ON MAIN w/ a spa-style bath featuring his & hers sinks, a large walk-in closet w/ easy access to the oversized laundry room. This level also provides a well-appointed guest bedroom w/ adjacent full bath. Upstairs you will find another guest bedroom, a full bath and a huge loft area. This lovely home boasts gorgeous plantation shutters throughout. With its beautiful, warm-tone hardwoods, neutral carpeting and fresh, on-trend interior paint colors, this home offers any buyer an amazing value. WELL MAINTAINED - Exterior was freshly painted in 2023. This beautifully upgraded home offers easy access to the resort-style community amenities (the fun and active Bridlewood section offers a beautiful quiet pool and a clubhouse w/ gathering area with a kitchen for get-togethers and parties). NEIGHBORHOOD OFFERS RESORT- STYLE AMENITIES: Huge multi-level clubhouse, Family pool, Children's pool, Tennis/Pickle ball courts and Fitness facilities, activities director and manicured grounds throughout the community. HOA FEE INCLUDES: Swim (all 3 pools), tennis, pickle ball, fitness room, neighborhood clubs /activities organized by the community activities director - lawn maintenance (mowing, edging - front & back and pine straw replacement), and garbage pickup.
Location
State GA
County Forsyth
Rooms
Basement None
Interior
Interior Features Bookcases, Tray Ceiling(s), Vaulted Ceiling(s), High Ceilings, Double Vanity, Tile Bath, Walk-In Closet(s), Master On Main Level, Split Bedroom Plan
Heating Natural Gas, Forced Air, Zoned
Cooling Electric, Central Air, Zoned
Flooring Hardwood, Tile, Carpet
Fireplaces Number 1
Fireplaces Type Family Room, Factory Built
Fireplace Yes
Appliance Convection Oven, Cooktop, Dishwasher, Double Oven, Disposal, Microwave, Oven, Stainless Steel Appliance(s)
Laundry Other
Exterior
Exterior Feature Sprinkler System
Parking Features Attached, Garage, Kitchen Level
Fence Fenced, Back Yard
Community Features Clubhouse, Gated, Fitness Center, Playground, Pool, Sidewalks, Street Lights
Utilities Available Underground Utilities, Cable Available, Sewer Connected, Electricity Available, High Speed Internet, Natural Gas Available, Phone Available
View Y/N No
Roof Type Composition
Garage Yes
Private Pool No
Building
Lot Description Level
Faces GA-400N, Take Exit 13, Turn left on Peachtree Pkwy (becomes Bethelview), Turn right on Chamblee Gap Rd at Mountain Crest entrance sign (see bronze horses). Turn left into Bridlewood section (see gate code in your ShowingTime Confirmation), stay straight to home on left. GPS friendly.
Foundation Slab
Sewer Public Sewer
Water Public
Structure Type Concrete,Stone
New Construction No
Schools
Elementary Schools Sawnee
Middle Schools Hendricks
High Schools Forsyth Central
Others
HOA Fee Include Trash,Maintenance Grounds,Private Roads,Swimming,Tennis
Tax ID 078 676
Security Features Carbon Monoxide Detector(s),Smoke Detector(s),Gated Community
Acceptable Financing Cash, Conventional
Listing Terms Cash, Conventional
Special Listing Condition Resale
Read Less

© 2025 Georgia Multiple Listing Service. All Rights Reserved.



