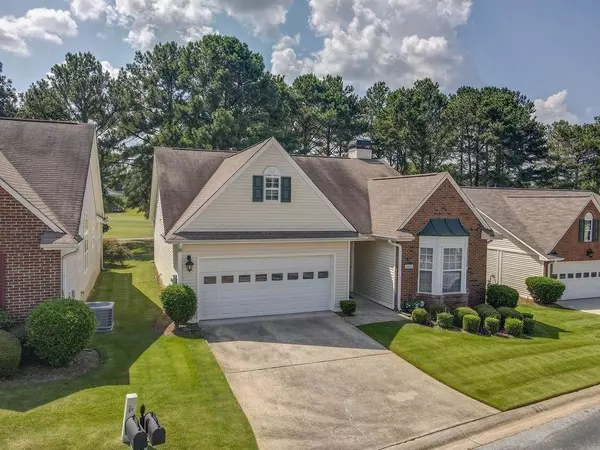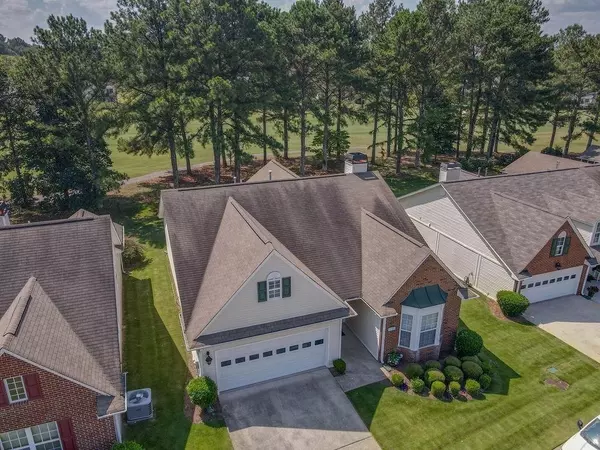For more information regarding the value of a property, please contact us for a free consultation.
1040 Pinehurst Dr. Peachtree City, GA 30269
Want to know what your home might be worth? Contact us for a FREE valuation!

Our team is ready to help you sell your home for the highest possible price ASAP
Key Details
Sold Price $421,500
Property Type Single Family Home
Sub Type Single Family Residence
Listing Status Sold
Purchase Type For Sale
Square Footage 1,675 sqft
Price per Sqft $251
Subdivision Village On The Green
MLS Listing ID 20146652
Sold Date 10/27/23
Style Cluster,Ranch
Bedrooms 2
Full Baths 2
HOA Fees $1,800
HOA Y/N Yes
Originating Board Georgia MLS 2
Year Built 1995
Annual Tax Amount $4,381
Tax Year 2022
Lot Size 5,227 Sqft
Acres 0.12
Lot Dimensions 5227.2
Property Description
This the one you have been waiting for. Beautiful two bedroom two bath ranch home in the 55+ community Village on the Green. The kitchen has been completely updated & features new granite counters, back splash, stainless appliances & a large island. The master bath has also been completely updated. There is also a guest bedroom & bath & a flex room that could be used for a study or home office. Large family room with fireplace & gas logs to take the chill off on those cold days. New LVP flooring & paint through out. The home has also been updated to make it more wheel chair/walker friendly. Located on the 10th hole of Braelinn Golf Course with a beautiful view of the course. Easy access to Peachtree City's expansive golf cart path system. HOA fee includes yard maintenance giving you more time for life's other pleasures. Don't wait to view this lovely home. Open house Saturday 9-16 from 11am to 2pm.
Location
State GA
County Fayette
Rooms
Basement None
Interior
Interior Features High Ceilings, Double Vanity, Separate Shower, Tile Bath, Walk-In Closet(s), Master On Main Level
Heating Natural Gas, Central
Cooling Electric, Ceiling Fan(s), Central Air
Flooring Hardwood
Fireplaces Number 1
Fireplaces Type Family Room, Factory Built, Gas Starter, Gas Log
Fireplace Yes
Appliance Gas Water Heater, Dryer, Washer, Dishwasher, Disposal, Microwave, Oven/Range (Combo), Refrigerator, Stainless Steel Appliance(s)
Laundry In Hall
Exterior
Exterior Feature Gas Grill, Sprinkler System
Parking Features Attached, Garage Door Opener, Garage, Kitchen Level
Garage Spaces 2.0
Community Features Golf, Street Lights
Utilities Available Underground Utilities, Cable Available, Sewer Connected, Electricity Available, High Speed Internet, Natural Gas Available, Phone Available, Sewer Available, Water Available
View Y/N No
Roof Type Composition
Total Parking Spaces 2
Garage Yes
Private Pool No
Building
Lot Description Level
Faces From intersection of Hwy 54 & Peachtree Pkwy, go south on Peachtree Pkwy to right on Pinehurst Dr, stay right & home will be on the right.
Foundation Slab
Sewer Public Sewer
Water Public
Structure Type Brick,Vinyl Siding
New Construction No
Schools
Elementary Schools Braelinn
Middle Schools Rising Starr
High Schools Starrs Mill
Others
HOA Fee Include Maintenance Grounds
Tax ID 060827021
Security Features Smoke Detector(s)
Acceptable Financing Cash, Conventional, FHA, VA Loan
Listing Terms Cash, Conventional, FHA, VA Loan
Special Listing Condition Resale
Read Less

© 2025 Georgia Multiple Listing Service. All Rights Reserved.



