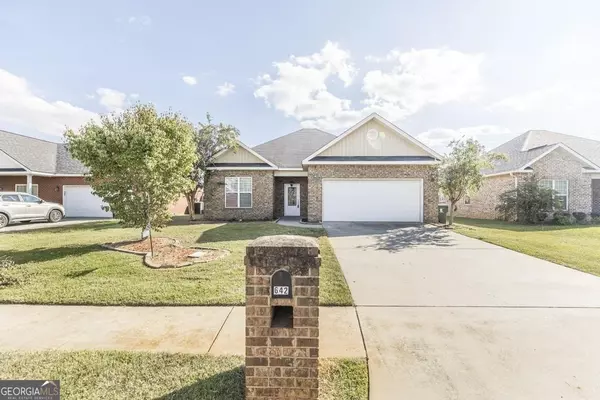For more information regarding the value of a property, please contact us for a free consultation.
642 Post Oak Warner Robins, GA 31088
Want to know what your home might be worth? Contact us for a FREE valuation!

Our team is ready to help you sell your home for the highest possible price ASAP
Key Details
Sold Price $248,400
Property Type Single Family Home
Sub Type Single Family Residence
Listing Status Sold
Purchase Type For Sale
Square Footage 1,619 sqft
Price per Sqft $153
Subdivision The Terraces At Carlton Ridge
MLS Listing ID 20150718
Sold Date 10/27/23
Style Other
Bedrooms 3
Full Baths 2
HOA Y/N No
Originating Board Georgia MLS 2
Year Built 2007
Annual Tax Amount $2,404
Tax Year 2022
Lot Size 0.280 Acres
Acres 0.28
Lot Dimensions 12196.8
Property Description
Public Remarks: Welcome Home to 642 Post Oak Way! This elegant single family home sits on a sidewalk lined street in highly desirable west Warner Robins, GA, just minutes from I-75, fine dining restaurants, wonderful locally owned shops and stores, and award winning schools. A private front entryway and thoughtfully landscaped grounds invite you into the front yard. Upon entrance, you are warmly greeted by tasteful laminate floors, built-in bookcases, and a bright and open floor plan seamlessly connecting the kitchen to the living room and leading to the inviting, sunny backyard. Past the living room, there's an oversized master bedroom with a walk-in closet and beautifully decorated master bathroom. You'll also find another bathroom and two guest bedrooms that provide additional flexibility on the adjacent side of the home. The backyard is completely fenced in, and a large screened in patio provides plentiful space for gardening and entertaining.
Location
State GA
County Houston
Rooms
Basement None
Interior
Interior Features Other
Heating Electric, Central
Cooling Electric, Central Air
Flooring Tile, Carpet, Vinyl
Fireplaces Number 1
Fireplace Yes
Appliance Cooktop, Dishwasher, Disposal
Laundry Other
Exterior
Parking Features Attached, Garage
Community Features None
Utilities Available Other
View Y/N No
Roof Type Tar/Gravel
Garage Yes
Private Pool No
Building
Lot Description Level
Faces West on Feagin Mill, Left on Flagler Way, Left on Downshire, left on Post Oak, Home is on the right.
Sewer Public Sewer
Water Public
Structure Type Brick
New Construction No
Schools
Elementary Schools Lake Joy Primary/Elementary
Middle Schools Feagin Mill
High Schools Houston County
Others
HOA Fee Include None
Tax ID 0W1360 030000
Special Listing Condition Resale
Read Less

© 2025 Georgia Multiple Listing Service. All Rights Reserved.



