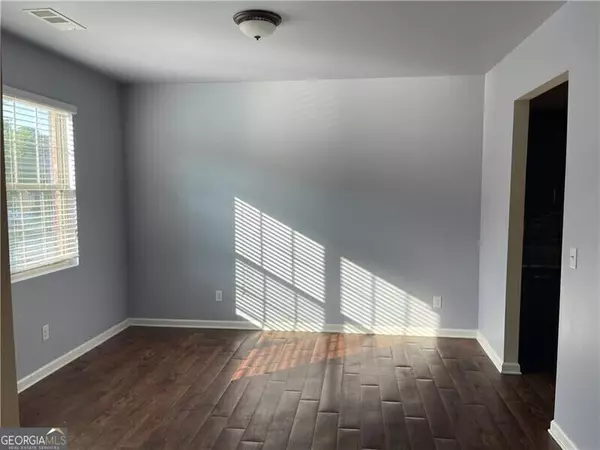For more information regarding the value of a property, please contact us for a free consultation.
406 Heritage Club Dallas, GA 30132
Want to know what your home might be worth? Contact us for a FREE valuation!

Our team is ready to help you sell your home for the highest possible price ASAP
Key Details
Sold Price $415,000
Property Type Single Family Home
Sub Type Single Family Residence
Listing Status Sold
Purchase Type For Sale
Square Footage 3,248 sqft
Price per Sqft $127
Subdivision Heritage Club
MLS Listing ID 10188764
Sold Date 10/27/23
Style Brick Front,Traditional
Bedrooms 5
Full Baths 3
HOA Fees $500
HOA Y/N Yes
Originating Board Georgia MLS 2
Year Built 2017
Annual Tax Amount $3,691
Tax Year 2022
Lot Size 0.290 Acres
Acres 0.29
Lot Dimensions 12632.4
Property Description
BACK ON MARKET- DUE TO NO FAULT OF SELLER. MOTIVATED!! Finally, a spacious 5BD/3BA home that includes a guest suite on the main level and a full bath. Enter through the covered front porch into a hardwood foyer that expands throughout the entire main level except for the bedroom. The formal dining room can easily be a flex space or home office as the ample gourmet kitchen has plenty of eating room. The kitchen island eating area is large and opens to the fireside family room as well as the rear breakfast room that overlooks the deck and privacy fenced backyard! Upstairs is an amazingly large owner's suite with a sitting room, dual walk-in closets, and a spa-inspired private bathroom. Great open loft, entertainment area at the top of the stairs, full laundry room plus 3 additional bedrooms on the opposite side of the upper level. This home is ready for your personal touch and holiday parties! Selling as-is but only needs paint. Price reflects the need for final touches. Hurry, this is a diamond waiting to be polished for instant equity.
Location
State GA
County Paulding
Rooms
Other Rooms Gazebo
Basement Bath/Stubbed, Concrete, Daylight, Interior Entry, Exterior Entry, Full
Dining Room Separate Room
Interior
Interior Features Soaking Tub, Separate Shower, Walk-In Closet(s), In-Law Floorplan
Heating Natural Gas, Forced Air, Zoned
Cooling Ceiling Fan(s), Central Air, Zoned
Flooring Hardwood, Carpet
Fireplaces Number 1
Fireplaces Type Gas Starter, Gas Log
Fireplace Yes
Appliance Gas Water Heater, Dishwasher, Disposal, Microwave, Refrigerator
Laundry In Hall, Upper Level
Exterior
Parking Features Garage Door Opener, Garage, Kitchen Level
Garage Spaces 2.0
Fence Fenced, Back Yard, Privacy, Wood
Community Features Clubhouse, Playground, Pool, Street Lights, Tennis Court(s), Walk To Schools, Near Shopping
Utilities Available Underground Utilities, Cable Available, Electricity Available, High Speed Internet, Natural Gas Available, Phone Available, Sewer Available, Water Available
View Y/N No
Roof Type Composition
Total Parking Spaces 2
Garage Yes
Private Pool No
Building
Lot Description Private
Faces Take I-20 Wesr to Thornton Rd Exit 44 for GA-6. Turn Right, continue on GA-6/Merchants Dr. Community on the Right. or Dallas Hwy to West on Macland, to right into subdivision.
Foundation Block
Sewer Public Sewer
Water Public
Structure Type Concrete
New Construction No
Schools
Elementary Schools Dallas
Middle Schools Herschel Jones
High Schools Paulding County
Others
HOA Fee Include Reserve Fund
Tax ID 74871
Security Features Carbon Monoxide Detector(s)
Acceptable Financing 1031 Exchange, Cash, Conventional, FHA, VA Loan
Listing Terms 1031 Exchange, Cash, Conventional, FHA, VA Loan
Special Listing Condition Resale
Read Less

© 2025 Georgia Multiple Listing Service. All Rights Reserved.



