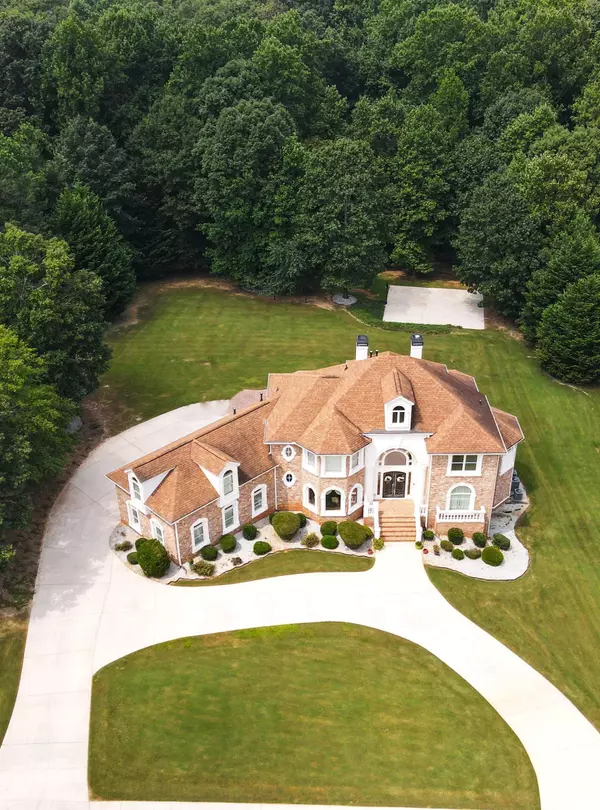For more information regarding the value of a property, please contact us for a free consultation.
139 Tasha Ellenwood, GA 30294
Want to know what your home might be worth? Contact us for a FREE valuation!

Our team is ready to help you sell your home for the highest possible price ASAP
Key Details
Sold Price $778,000
Property Type Single Family Home
Sub Type Single Family Residence
Listing Status Sold
Purchase Type For Sale
Square Footage 6,637 sqft
Price per Sqft $117
Subdivision Panola Estates
MLS Listing ID 20143335
Sold Date 11/07/23
Style Brick 4 Side
Bedrooms 5
Full Baths 5
Half Baths 1
HOA Fees $350
HOA Y/N Yes
Originating Board Georgia MLS 2
Year Built 2004
Annual Tax Amount $842
Tax Year 2022
Lot Size 1.042 Acres
Acres 1.042
Lot Dimensions 1.042
Property Description
Welcome to your dream home sitting on a little over one acre in the Panola Estates Subdivision! This meticulously designed two-story residence boasts endless entertainment possibilities and offers luxury, comfort, and attention to detail like the warm ambiance of hardwood floors and ample natural light. This home is a true gem with five spacious bedrooms and five and a half bathrooms. The main floor features a stunning kitchen equipped with a double oven, custom cabinets, and a separate breakfast area. The main floor also has a beautiful formal dining room with tray ceiling and a delightful keeping room with fireplace. There is also a cozy living room that leads outside to a sizable deck for outdoor relaxing. When it's time to rest, walk into an impressive oversized primary suite on the main floor with a custom built his closet and a large her closet. The master bedroom also features a romantic double side fireplace that services the master bedroom and the large jacuzzi tub in the master bathroom. Enjoy the large walk-in shower w/bench, dual vanities and a separate water closet in the master bathroom. From the two-story foyer, ascend the "Gone With the Wind" staircase to the second floor where there are three bedrooms, two of which have their own bathroom. The third bathroom opens to both the third bedroom and the upstairs hallway and the hallway gives access to a very large bonus room. Descend from upstairs via the back stairs to the main level and then further down to an amazing fully finished basement. This expansive basement area has a large wet bar inside a large family room w/fireplace, one bedroom, a full bath, an office, a game room, an exercise room and a bonus room. Walk into a media room that will ensure movie nights will never be the same. It is equipped to house a projector and screen and eight movie seats which can provide an impressive entertainment experience. Step outside through the doors at the lower level onto a private patio that serves as another get away for entertaining. Take in the picturesque view of the beautifully manicured back lawn that adds a touch of serenity to your everyday life while you watch the family athlete work out on the basketball half court. With its blend of elegance, functionality, and captivating amenities, this two-story home is an absolute showstopper. Don't miss your chance to own this remarkable property and create a lifetime of cherished memories. Showing Time awaits your call.
Location
State GA
County Henry
Rooms
Basement Finished Bath, Daylight, Interior Entry, Exterior Entry, Finished, Full
Interior
Interior Features Tray Ceiling(s), High Ceilings, Double Vanity, Entrance Foyer, Rear Stairs, Separate Shower, Tile Bath, Walk-In Closet(s), Wet Bar, In-Law Floorplan, Master On Main Level
Heating Natural Gas, Central, Zoned
Cooling Electric, Ceiling Fan(s), Central Air, Zoned
Flooring Hardwood, Tile, Carpet
Fireplaces Number 4
Fireplace Yes
Appliance Cooktop, Dishwasher, Double Oven, Disposal, Ice Maker, Microwave, Oven, Stainless Steel Appliance(s)
Laundry Common Area, Other
Exterior
Parking Features Attached, Garage Door Opener, Garage, Kitchen Level, Side/Rear Entrance
Community Features Sidewalks
Utilities Available Underground Utilities, Cable Available, Electricity Available, High Speed Internet, Natural Gas Available, Phone Available, Water Available
View Y/N No
Roof Type Composition
Garage Yes
Private Pool No
Building
Lot Description Cul-De-Sac, Level, Private
Faces PLEASE USE GPS FOR DIRECTIONS
Sewer Septic Tank
Water Public
Structure Type Brick
New Construction No
Schools
Elementary Schools Austin Road
Middle Schools Austin Road
High Schools Woodland
Others
HOA Fee Include Maintenance Grounds
Tax ID 043D01014000
Special Listing Condition Resale
Read Less

© 2025 Georgia Multiple Listing Service. All Rights Reserved.



