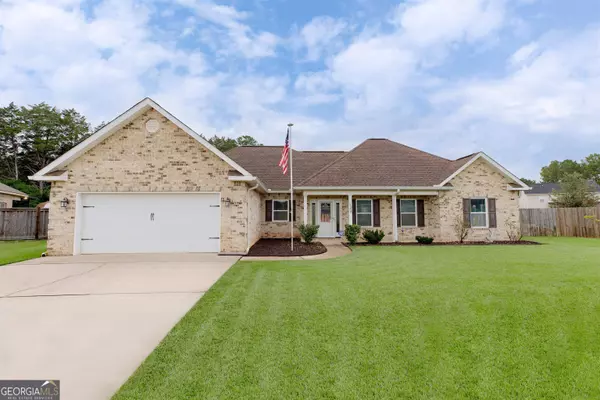For more information regarding the value of a property, please contact us for a free consultation.
120 Logans Mill Warner Robins, GA 31093
Want to know what your home might be worth? Contact us for a FREE valuation!

Our team is ready to help you sell your home for the highest possible price ASAP
Key Details
Sold Price $280,000
Property Type Single Family Home
Sub Type Single Family Residence
Listing Status Sold
Purchase Type For Sale
Square Footage 1,956 sqft
Price per Sqft $143
Subdivision Old Stone Crossing
MLS Listing ID 20154322
Sold Date 11/17/23
Style Traditional
Bedrooms 3
Full Baths 2
HOA Y/N No
Originating Board Georgia MLS 2
Year Built 2016
Annual Tax Amount $2,920
Tax Year 2022
Lot Size 0.500 Acres
Acres 0.5
Lot Dimensions 21780
Property Description
Welcome home to 120 Logan's Mill Trail, a charming and spacious residence located in the Old Stone Crossing. Step inside to discover a well-designed layout featuring three generous bedrooms, two bathrooms as well as a dedicated office and large laundry room. The master suite offers a private retreat with an en-suite bathroom featuring a large tile shower and separate vanities. The heart of the home is the inviting living area, where natural light pours in through large windows, creating a warm and inviting atmosphere. The open-concept kitchen is a chef's delight, with modern appliances, plenty of counter space, and a convenient breakfast bar. Outside, the expansive yard beckons for outdoor gatherings, gardening, swimming or simply relaxing in the private screened porch. This property offers the perfect blend of comfort, style, and functionality with easy access to schools, shopping, dining, and entertainment options. Don't miss the opportunity to make 120 Logan's Mill Trail your forever home!!
Location
State GA
County Houston
Rooms
Basement None
Interior
Interior Features Master On Main Level
Heating Central, Heat Pump
Cooling Central Air
Flooring Tile, Carpet
Fireplace No
Appliance Dishwasher, Disposal, Microwave, Oven/Range (Combo)
Laundry In Hall
Exterior
Parking Features Attached, Garage Door Opener, Garage
Community Features Street Lights
Utilities Available Underground Utilities
View Y/N No
Roof Type Tar/Gravel
Garage Yes
Private Pool No
Building
Lot Description None
Faces North on S Houston lake Road. Turn left on Old Stone Crossing. Turn left on Saw Mill Trace. Turn right on Pilgrim's Mill Trail. Turn right on Logans Mill Trail. Follow around the curve. Home will be on second curve on left hand side.
Sewer Public Sewer
Water Public
Structure Type Brick
New Construction No
Schools
Elementary Schools Centerville
Middle Schools Thomson
High Schools Northside
Others
HOA Fee Include None
Tax ID 0C0320 127000
Special Listing Condition Resale
Read Less

© 2025 Georgia Multiple Listing Service. All Rights Reserved.



