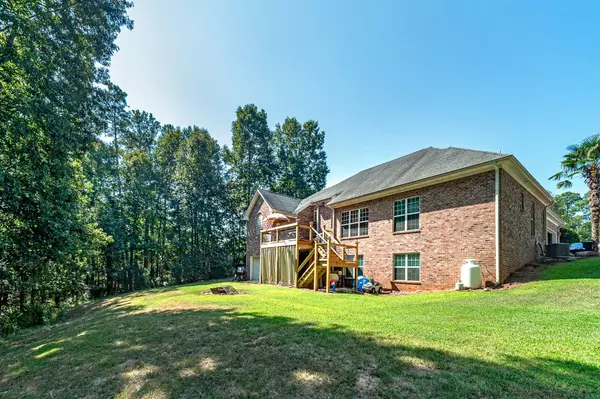For more information regarding the value of a property, please contact us for a free consultation.
208 Cagle Mcdonough, GA 30252
Want to know what your home might be worth? Contact us for a FREE valuation!

Our team is ready to help you sell your home for the highest possible price ASAP
Key Details
Sold Price $575,000
Property Type Single Family Home
Sub Type Single Family Residence
Listing Status Sold
Purchase Type For Sale
Square Footage 4,827 sqft
Price per Sqft $119
Subdivision Waverly Estates
MLS Listing ID 10202376
Sold Date 11/20/23
Style Brick 4 Side,Traditional
Bedrooms 4
Full Baths 3
Half Baths 1
HOA Fees $200
HOA Y/N Yes
Originating Board Georgia MLS 2
Year Built 2005
Annual Tax Amount $5,767
Tax Year 2022
Lot Size 2.280 Acres
Acres 2.28
Lot Dimensions 2.28
Property Description
Step into this grand and capacious foyer adorned with beautiful travertine stone flooring, which gracefully extends into the hallway, master bath, and kitchen, creating a seamless flow throughout the home. The kitchen boasts solid surface countertops, a convenient double oven, a breakfast bar for casual dining, and a suite of stainless steel appliances. The master suite is a sanctuary of comfort and space, featuring an attached living area for relaxation. His and hers walk-in closets provide ample storage for your wardrobe, ensuring that everything has its place. The master bath is a spa-like retreat with double vanities, an expansive jetted tub, and a large enclosed Steammist steam shower that mimics the ambiance of a sauna, all without the need for water. This thoughtfully designed home boasts a split floor plan, offering privacy with Jack and Jill bedrooms for family or guests. The large laundry room is both functional and practical, complete with a utility sink. Venturing downstairs, you'll discover a full basement that offers versatility and endless possibilities. It includes an additional bedroom, a well-appointed full bath, a dining area, a comfortable living room, a cozy sitting room, and a spacious recreation room. There's also a dedicated gym room for those pursuing an active lifestyle. High ceilings grace various areas of the home, with coffered and tray designs that add architectural elegance. Beautiful hardwood flooring graces the interior, enhancing both its warmth and aesthetic appeal. The property spans an impressive 2.3 acres and is tucked away in a peaceful cul-de-sac, providing a private backyard retreat for outdoor enjoyment and relaxation. This home is more than just a house; it's a haven of comfort, convenience, and style.
Location
State GA
County Henry
Rooms
Basement Bath/Stubbed, Boat Door, Concrete, Daylight, Interior Entry, Exterior Entry, Full
Dining Room Separate Room
Interior
Interior Features Tray Ceiling(s), Vaulted Ceiling(s), High Ceilings, Double Vanity, Rear Stairs, Separate Shower, Tile Bath, Walk-In Closet(s), Master On Main Level, Split Bedroom Plan
Heating Electric, Central, Dual
Cooling Electric, Ceiling Fan(s), Central Air, Dual
Flooring Hardwood, Carpet, Stone
Fireplaces Number 2
Fireplaces Type Basement, Living Room, Factory Built, Gas Starter, Gas Log
Equipment Satellite Dish
Fireplace Yes
Appliance Electric Water Heater, Convection Oven, Cooktop, Dishwasher, Double Oven, Ice Maker, Microwave, Oven/Range (Combo), Refrigerator, Stainless Steel Appliance(s)
Laundry Mud Room
Exterior
Parking Features Attached, Garage Door Opener, Basement, Garage, Kitchen Level, Side/Rear Entrance, Guest
Garage Spaces 7.0
Community Features Sidewalks, Street Lights
Utilities Available Underground Utilities, Cable Available
View Y/N No
Roof Type Composition
Total Parking Spaces 7
Garage Yes
Private Pool No
Building
Lot Description Cul-De-Sac, Level, Private
Faces GPS - or - From McDonough Square HWY 81 East to a right on New Hope Road. Turn Left into Waverly Estates Subdivision then Left on Cagle Ct.
Foundation Slab
Sewer Septic Tank
Water Public
Structure Type Brick
New Construction No
Schools
Elementary Schools New Hope
Middle Schools Ola
High Schools Ola
Others
HOA Fee Include Management Fee
Tax ID 157C01006000
Security Features Security System,Carbon Monoxide Detector(s),Smoke Detector(s)
Acceptable Financing Cash, Conventional, FHA, Fannie Mae Approved, Freddie Mac Approved, VA Loan
Listing Terms Cash, Conventional, FHA, Fannie Mae Approved, Freddie Mac Approved, VA Loan
Special Listing Condition Resale
Read Less

© 2025 Georgia Multiple Listing Service. All Rights Reserved.



