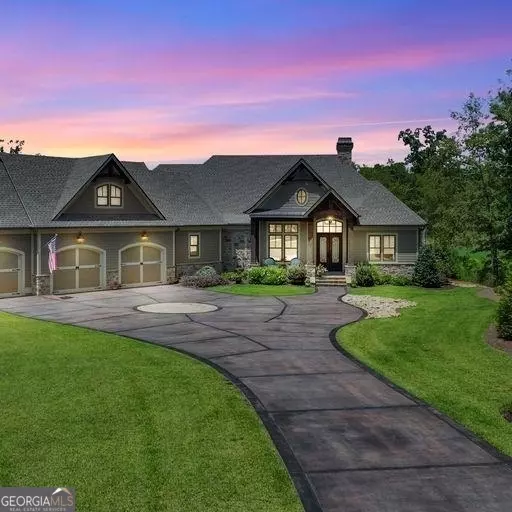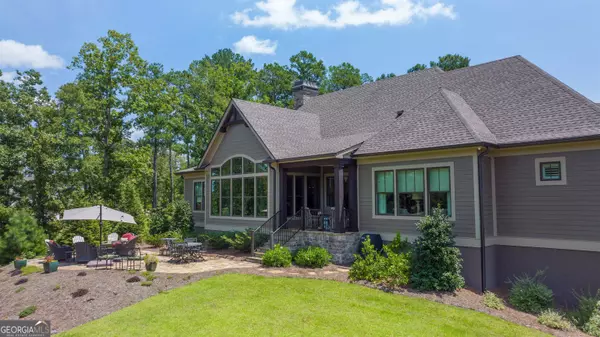For more information regarding the value of a property, please contact us for a free consultation.
1200 Rose Greensboro, GA 30642
Want to know what your home might be worth? Contact us for a FREE valuation!

Our team is ready to help you sell your home for the highest possible price ASAP
Key Details
Sold Price $1,650,000
Property Type Single Family Home
Sub Type Single Family Residence
Listing Status Sold
Purchase Type For Sale
Square Footage 3,399 sqft
Price per Sqft $485
Subdivision Reynolds Lake Oconee
MLS Listing ID 20143599
Sold Date 12/07/23
Style Ranch,Traditional
Bedrooms 3
Full Baths 3
Half Baths 2
HOA Fees $1,645
HOA Y/N Yes
Originating Board Georgia MLS 2
Year Built 2019
Annual Tax Amount $5,002
Tax Year 2022
Lot Size 0.840 Acres
Acres 0.84
Lot Dimensions 36590.4
Property Description
EXCEPTIONAL CUSTOM DESIGN, ONE LEVEL home w/Luxurious Appointments & Magnificient views of 11th Tees & Green & 12th Tees & Fairway of Creek Club. Large Stone Patio w/gas fire pit to enjoy a glass of wine & Lake & Golf Views. Oversized 3-car garage w/epoxy floor. Home has Open Floor plan w/Cathedral, 10' and 11' ceilings-great for entertaining, Kitchen has large island, Wolf Induction Cooktop, SS appliances, Split bedroom plan w/2 ensuite Guest rms and Owner's Suite w/lg custom closet & bath w/sep shower & soaking tub and heated floors, Lg Laundry w/Custom Cabinets, Conditioned Wine Room, Office w/Custom Cabinets. Unfinished space ov/gar is conditioned, plumbed, unfinished basement is conditioned w/1/2 bath. Golf membership available. Owner is Lic RE Agent.
Location
State GA
County Greene
Rooms
Basement Finished Bath, Concrete, Crawl Space, Exterior Entry, Partial
Dining Room Dining Rm/Living Rm Combo
Interior
Interior Features Tray Ceiling(s), Vaulted Ceiling(s), High Ceilings, Double Vanity, Beamed Ceilings, Soaking Tub, Rear Stairs, Separate Shower, Tile Bath, Walk-In Closet(s), Master On Main Level, Split Bedroom Plan, Wine Cellar
Heating Electric, Central, Heat Pump, Zoned
Cooling Electric, Ceiling Fan(s), Central Air, Heat Pump, Zoned
Flooring Hardwood, Tile, Carpet
Fireplaces Number 1
Fireplaces Type Living Room, Gas Log
Fireplace Yes
Appliance Electric Water Heater, Dryer, Washer, Water Softener, Convection Oven, Cooktop, Dishwasher, Disposal, Microwave, Oven, Refrigerator, Stainless Steel Appliance(s)
Laundry Other
Exterior
Exterior Feature Sprinkler System
Parking Features Attached, Garage Door Opener, Garage
Community Features Clubhouse, Gated, Golf, Lake, Marina, Fitness Center, Pool, Sidewalks, Street Lights, Tennis Court(s)
Utilities Available Underground Utilities, Cable Available, Sewer Connected, Electricity Available, High Speed Internet, Propane
View Y/N No
Roof Type Composition
Garage Yes
Private Pool No
Building
Lot Description Level, Sloped
Faces From Hwy 44 go through gate across from DEL Webb. Go to Sandy Ford (5th road on left) and take second road to right onto Rose Creek. House is on the left at 1200.
Sewer Public Sewer
Water Public
Structure Type Other,Stone,Stucco
New Construction No
Schools
Elementary Schools Greensboro
Middle Schools Anita White Carson
High Schools Greene County
Others
HOA Fee Include Private Roads,Security
Tax ID 056I001660
Security Features Security System,Carbon Monoxide Detector(s),Smoke Detector(s),Gated Community
Acceptable Financing Cash, Conventional
Listing Terms Cash, Conventional
Special Listing Condition Resale
Read Less

© 2025 Georgia Multiple Listing Service. All Rights Reserved.



