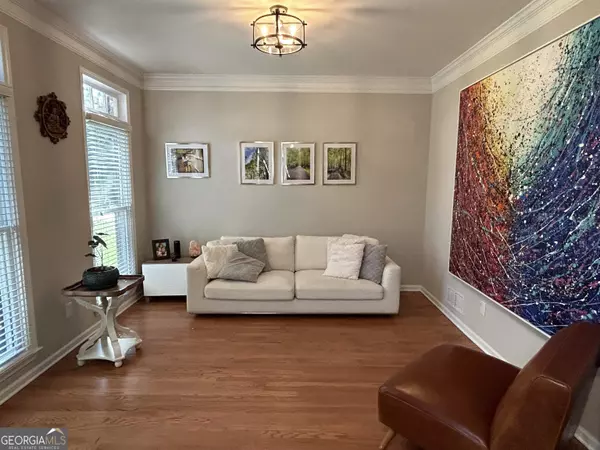For more information regarding the value of a property, please contact us for a free consultation.
314 Corrigan Peachtree City, GA 30269
Want to know what your home might be worth? Contact us for a FREE valuation!

Our team is ready to help you sell your home for the highest possible price ASAP
Key Details
Sold Price $775,000
Property Type Single Family Home
Sub Type Single Family Residence
Listing Status Sold
Purchase Type For Sale
Square Footage 3,606 sqft
Price per Sqft $214
Subdivision The Heritage
MLS Listing ID 10215227
Sold Date 12/11/23
Style Brick Front,Traditional
Bedrooms 5
Full Baths 3
Half Baths 1
HOA Fees $175
HOA Y/N Yes
Originating Board Georgia MLS 2
Year Built 1996
Annual Tax Amount $6,432
Tax Year 2022
Lot Size 0.500 Acres
Acres 0.5
Lot Dimensions 21780
Property Description
Beautiful and well maintained home in The Heritage Subdivision. This home features 5 bedrooms 3 full bathrooms and 1 half bathroom with a finished basement and fenced back yard. Immediately you will fall in love with the quiet neighborhood close to shopping, schools, golf cart paths and Kedron field house. On the main floor you will find two-story foyer entrance, formal living room, formal dining room, great room with gas logs fireplace and built-ins on each side directly open to the breakfast room and kitchen. Updated Kitchen additions include Kitchen Aid Red Dot stainless steel appliances, beautiful Granite countertops and fantastic single bowl black kitchen sink, Kohler faucet, custom built pantry and large walk in laundry room with laundry chute. Hardwood floors throughout the entire home updated powder room, updated kitchen with huge island and upgraded white cabinets with soft close doors. The two-car garage has new insulated garage doors and plenty of storage. Upstairs features 4 bedrooms and 2 full bathrooms. The oversized master bedroom has a sitting area or office area, trey ceiling and large renovated master bathroom. The bathroom features upgraded tile floors, upgraded tile and glass shower, jetted tub, double vanities and 3 walk-in closets! The basement level has been recently finished with a full bedroom and bathroom with heated tile floors, office area with French doors to the patio could be bedroom 6, large family room and awesome tv room. The downstairs great room offers access to the outside to the large fenced yard. Oversized backyard that has a great natural area. Extra large deck and patio. Huge storage closet in the basement. This home has one of the bigger lots in the subdivision, 1/2 an acre, private and shaded. This home has many upgraded- they include: Pella windows, new toilets, Kohler faucets, Kitchen Aid Red Dot appliances, hardwood floors, new kitchen cabinets, custom light fixtures, sprinkler system, renovated master bathroom, upgraded half bath, finished basement with newer HVAC system, newer hot water heater, upgraded breakers box with whole house surge protector, two HEPA filtration systems, ring doorbell system, upgraded thermostats and the exterior recently painted. This home has so much to offer with all the upgrades, finishes and the location. Seller had a plasma charger installed in the garage for an electric car. It is move in ready and very well maintained - show today.
Location
State GA
County Fayette
Rooms
Basement Finished Bath, Daylight, Interior Entry, Exterior Entry, Finished, Full
Dining Room Separate Room
Interior
Interior Features Bookcases, Tray Ceiling(s), Vaulted Ceiling(s), High Ceilings, Double Vanity, Entrance Foyer, Soaking Tub, Rear Stairs, Separate Shower, Tile Bath, Walk-In Closet(s), Split Foyer
Heating Natural Gas, Central, Forced Air, Zoned, Dual
Cooling Electric, Ceiling Fan(s), Central Air, Zoned, Dual
Flooring Hardwood, Tile, Carpet
Fireplaces Number 1
Fireplaces Type Family Room, Factory Built, Gas Starter, Gas Log
Equipment Satellite Dish
Fireplace Yes
Appliance Gas Water Heater, Dishwasher, Ice Maker, Microwave, Oven/Range (Combo), Refrigerator, Stainless Steel Appliance(s)
Laundry In Kitchen
Exterior
Exterior Feature Sprinkler System
Parking Features Attached, Garage Door Opener, Kitchen Level, Side/Rear Entrance, Storage
Garage Spaces 2.0
Fence Fenced
Community Features None
Utilities Available Underground Utilities, Cable Available, Sewer Connected, High Speed Internet
View Y/N No
Roof Type Composition
Total Parking Spaces 2
Garage Yes
Private Pool No
Building
Lot Description Cul-De-Sac, Level, Private
Faces From Peachtree City Hwy 75/54 take 74 North to Lexington Pass, turn right. Enter the entrance of The Heritage Subdivision and turn left on Corrigan Trace, home is on the right.
Sewer Public Sewer
Water Public
Structure Type Press Board
New Construction No
Schools
Elementary Schools Kedron
Middle Schools Booth
High Schools Mcintosh
Others
HOA Fee Include None
Tax ID 073516014
Acceptable Financing Cash, Conventional, FHA, VA Loan
Listing Terms Cash, Conventional, FHA, VA Loan
Special Listing Condition Resale
Read Less

© 2025 Georgia Multiple Listing Service. All Rights Reserved.



