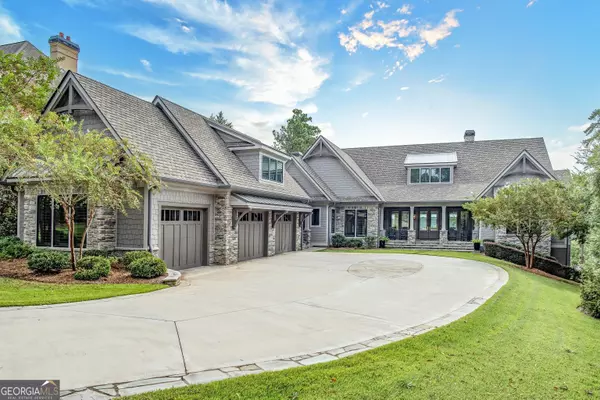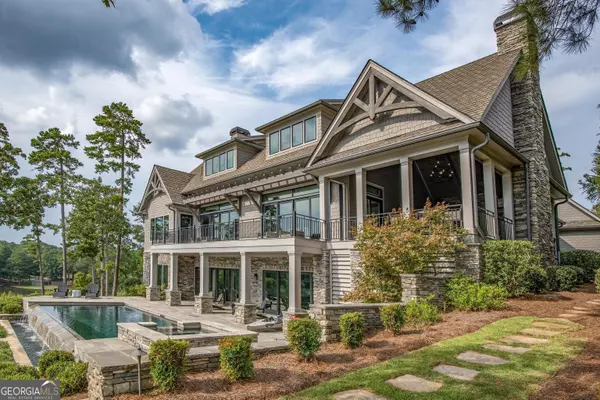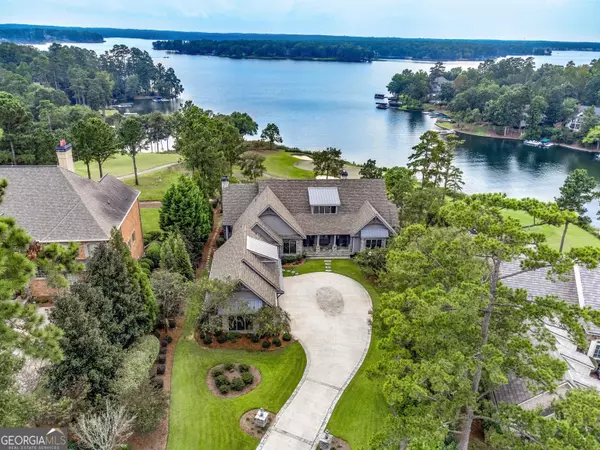For more information regarding the value of a property, please contact us for a free consultation.
2040 Hixons Greensboro, GA 30642
Want to know what your home might be worth? Contact us for a FREE valuation!

Our team is ready to help you sell your home for the highest possible price ASAP
Key Details
Sold Price $3,675,000
Property Type Single Family Home
Sub Type Single Family Residence
Listing Status Sold
Purchase Type For Sale
Square Footage 5,868 sqft
Price per Sqft $626
Subdivision Reynolds Lake Oconee
MLS Listing ID 10209677
Sold Date 01/02/24
Style Craftsman
Bedrooms 3
Full Baths 3
Half Baths 2
HOA Fees $1,645
HOA Y/N Yes
Originating Board Georgia MLS 2
Year Built 2016
Annual Tax Amount $11,401
Tax Year 2023
Lot Size 0.670 Acres
Acres 0.67
Lot Dimensions 29185.2
Property Description
Welcome to this spectacular luxury custom home in Reynolds Lake Oconee with undoubtedly the best lake and golf views! This is a rare find - a magnificent home boasting expansive views of Lake Oconee and two world-renowned golf courses designed by premiere architects Jack Nicklaus and Tom Fazio. Launch your boat from your 24-hour boat slip to golf or dine at Great Waters, or play the famous par 3 of the Bluff nine at The National Course right in your backyard. Experience unparalleled luxury in this 3-bedroom, 3.5-bathroom, 5,868 sq ft transitional custom-built masterpiece by Calvert & White Custom Homes with all the bells and whistles you could dream of. Walk into an open floor plan that's perfect for both everyday living and entertaining, and you'll be captivated by the stunning lake and golf course vistas that stretch as far as the eye can see. The kitchen is a chef's dream with top-of-the-line Thermador appliances and granite countertops, with retractable kitchen cabinet doors for coffee maker and appliances. Wine enthusiasts will marvel at the stunning 440-bottle glass wine cellar perfect for your favorite vintages. Enjoy outdoor living in your large vaulted-ceiling porch, with a fireplace, Viking professional grill and remote control phantom screens overlooking the lake. Retreat to your spacious primary suite with breathtaking views, fireplace and indulge in the lavish bathroom that provides a spa-like experience, complemented by Caesarstone Quartz counters with luxury closets. The elevator takes you to the terrace level where a family/game room with a fireplace awaits. Walk out to the heated infinity pool and spa, the crowning jewel of this property, while soaking in the amazing lake backdrop. Enjoy the grandeur of the wide hallways that accentuate the elegance of the home, as you retreat to the spacious luxury suites. The oversized office can easily transform into a bedroom, offering unbelievable views as you work or relax. A gym is available for fitness and leisure. The long meandering driveway gives you the utmost privacy as you drive into your three-car garage. This home is the epitome of living life to the fullest. It is a gem that combines the finest craftsmanship, top-of-the-line features, and unrivaled location and views that brings the best of the lake and golf living. Membership to the Club is available.
Location
State GA
County Greene
Rooms
Basement Daylight, Finished
Interior
Interior Features Double Vanity, Beamed Ceilings, Separate Shower, Tile Bath, Walk-In Closet(s), Wet Bar, Master On Main Level, Wine Cellar
Heating Electric, Central
Cooling Electric, Central Air
Flooring Hardwood, Tile
Fireplaces Type Family Room, Gas Log
Fireplace Yes
Appliance Electric Water Heater, Dryer, Washer, Water Softener, Cooktop, Dishwasher, Double Oven, Ice Maker, Microwave, Oven, Refrigerator, Stainless Steel Appliance(s)
Laundry Mud Room
Exterior
Exterior Feature Sprinkler System, Dock
Parking Features Attached, Garage Door Opener, Garage
Pool Pool/Spa Combo, In Ground
Community Features Boat/Camper/Van Prkg, Clubhouse, Gated, Golf, Guest Lodging, Lake, Marina, Park, Fitness Center, Playground, Pool, Sidewalks, Street Lights, Swim Team, Tennis Court(s), Shared Dock
Utilities Available Cable Available, Sewer Connected, Electricity Available, High Speed Internet, Phone Available, Propane, Water Available
Waterfront Description Dock Rights,Seawall,Lake Privileges,Utility Company Controlled
View Y/N Yes
View Lake
Roof Type Composition
Garage Yes
Private Pool Yes
Building
Lot Description Sloped
Faces Highway 44 to Linger Longer Road through security gate. Left onto Linger Longer Drive, Right onto Hixon's Bluff, home is at the end of the road in cul-de-sac.
Sewer Private Sewer
Water Private
Structure Type Concrete,Stone,Wood Siding
New Construction No
Schools
Elementary Schools Greene County Primary
Middle Schools Anita White Carson
High Schools Greene County
Others
HOA Fee Include Private Roads,Security
Tax ID 059B001510
Security Features Security System,Smoke Detector(s),Gated Community
Special Listing Condition Resale
Read Less

© 2025 Georgia Multiple Listing Service. All Rights Reserved.



