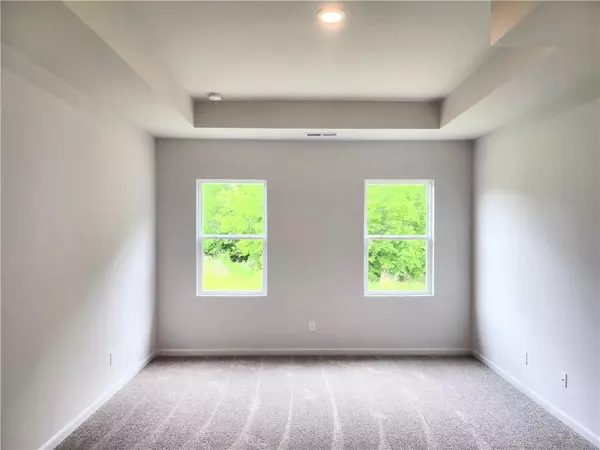For more information regarding the value of a property, please contact us for a free consultation.
173 Carmichael Drive Lot 2163 DR Canton, GA 30115
Want to know what your home might be worth? Contact us for a FREE valuation!

Our team is ready to help you sell your home for the highest possible price ASAP
Key Details
Sold Price $666,728
Property Type Single Family Home
Sub Type Single Family Residence
Listing Status Sold
Purchase Type For Sale
Square Footage 3,403 sqft
Price per Sqft $195
Subdivision Carmichael Farms
MLS Listing ID 7280015
Sold Date 12/29/23
Style Traditional
Bedrooms 5
Full Baths 4
Construction Status New Construction
HOA Fees $1,100
HOA Y/N Yes
Originating Board First Multiple Listing Service
Year Built 2023
Tax Year 2023
Lot Size 0.370 Acres
Acres 0.37
Property Description
Century Communities offers the amazing Sequoia floorplan with 3 car garage in beautiful Carmichael Farms!! This home features 5 bedrooms and 4 full bathrooms! Large Flat backyard! This home offers Private study, Formal Dining Room Chefs Kitchen with quartz island and countertops, 42" painted cabinets in a pretty linen white color. Guest suite on main level with attached bath conveniently situated to the back of the home for added privacy. Century Home connect provides voice command thermostat, kitchen & front door porch lights, keyless front door. STOCK PHOTOS, NOT ACTUAL HOUSE!! Resort style amenities in community featuring JR Olympic swimming pool, clubhouse and 4 lighted tennis courts, event lawn, basketball court and more. Home is estimated to be completed January 2024
ASK ONSITE AGENT ABOUT OUR CURRENT INTEREST RATE BUY DOWN PROMOTION!---6 percent with our lender only. HURRY
Location
State GA
County Cherokee
Lake Name None
Rooms
Bedroom Description Oversized Master,Other
Other Rooms None
Basement None
Main Level Bedrooms 1
Dining Room Great Room, Separate Dining Room
Interior
Interior Features Double Vanity, Entrance Foyer, High Ceilings 9 ft Lower, High Ceilings 9 ft Main, High Ceilings 9 ft Upper, Tray Ceiling(s), Walk-In Closet(s), Other
Heating Central, Natural Gas, Zoned
Cooling Ceiling Fan(s), Central Air, Zoned
Flooring Carpet, Ceramic Tile, Hardwood
Fireplaces Number 1
Fireplaces Type Factory Built, Gas Log, Living Room
Window Features Double Pane Windows,Insulated Windows
Appliance Dishwasher, Disposal, Double Oven, Gas Cooktop, Gas Water Heater, Microwave
Laundry Laundry Room, Upper Level
Exterior
Exterior Feature Private Front Entry, Private Rear Entry, Other
Parking Features Attached, Garage, Garage Door Opener, Garage Faces Front, Garage Faces Side, Kitchen Level, Level Driveway
Garage Spaces 3.0
Fence None
Pool None
Community Features Clubhouse, Fitness Center, Homeowners Assoc, Near Schools, Near Shopping, Playground, Pool, Sidewalks, Street Lights, Swim Team, Tennis Court(s)
Utilities Available Cable Available, Natural Gas Available, Sewer Available, Underground Utilities, Water Available
Waterfront Description None
View Other
Roof Type Composition
Street Surface Asphalt
Accessibility None
Handicap Access None
Porch Covered, Front Porch, Patio
Private Pool false
Building
Lot Description Back Yard, Cleared, Front Yard, Landscaped, Level, Other
Story Two
Foundation Slab
Sewer Public Sewer
Water Public
Architectural Style Traditional
Level or Stories Two
Structure Type Brick Front,Cement Siding,Concrete
New Construction No
Construction Status New Construction
Schools
Elementary Schools Avery
Middle Schools Creekland - Cherokee
High Schools Creekview
Others
HOA Fee Include Insurance,Maintenance Grounds,Swim,Tennis
Senior Community no
Restrictions true
Tax ID 02N01A 124
Ownership Fee Simple
Financing no
Special Listing Condition None
Read Less

Bought with Maximum One Executive Realtors



