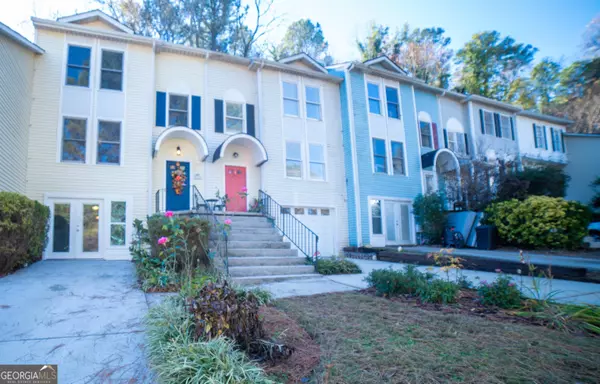For more information regarding the value of a property, please contact us for a free consultation.
560 Stratford Green Avondale Estates, GA 30002
Want to know what your home might be worth? Contact us for a FREE valuation!

Our team is ready to help you sell your home for the highest possible price ASAP
Key Details
Sold Price $305,000
Property Type Townhouse
Sub Type Townhouse
Listing Status Sold
Purchase Type For Sale
Square Footage 1,811 sqft
Price per Sqft $168
Subdivision Stratford Green
MLS Listing ID 20159868
Sold Date 01/08/24
Style Traditional
Bedrooms 3
Full Baths 3
Half Baths 1
HOA Y/N No
Originating Board Georgia MLS 2
Year Built 1985
Annual Tax Amount $3,390
Tax Year 2022
Lot Size 4,356 Sqft
Acres 0.1
Lot Dimensions 4356
Property Description
Welcome to a stunning three-level townhome in Avondale Estates! Step inside to find an updated kitchen, spacious living room with a fireplace, a sunroom overlooking a landscaped backyard, and a powder room on the main level. Upstairs, discover a laundry area, a bright primary bedroom with a modern ensuite, and a large secondary bedroom with a sleek full bathroom. The lower level boasts a finished living space, a vintage-style clawfoot bathtub in the bathroom, its own entrance, and ample storage. Perfect as a teen suite, in-law space, man cave, or potential income generator. No HOA in this community! Enjoy walking to parks, restaurants, downtown Avondale Estates, and the new Town Green development. This home offers versatile living spaces and a prime location for an enriched lifestyle.
Location
State GA
County Dekalb
Rooms
Basement Finished Bath, Daylight, Interior Entry, Exterior Entry, Finished, Full
Dining Room Separate Room
Interior
Interior Features Soaking Tub, Separate Shower, Tile Bath, Walk-In Closet(s), Split Foyer
Heating Natural Gas, Central
Cooling Electric, Central Air
Flooring Tile, Laminate
Fireplaces Number 1
Fireplaces Type Family Room, Gas Starter, Masonry
Fireplace Yes
Appliance Gas Water Heater, Dryer, Washer, Cooktop, Dishwasher, Ice Maker, Microwave, Refrigerator, Stainless Steel Appliance(s)
Laundry Laundry Closet, Upper Level
Exterior
Parking Features Off Street
Fence Fenced, Back Yard, Wood
Community Features None
Utilities Available Underground Utilities, Cable Available, Sewer Connected, Electricity Available, Natural Gas Available, Phone Available, Water Available
View Y/N No
Roof Type Composition
Garage No
Private Pool No
Building
Lot Description Private
Faces GPS Friendly
Sewer Public Sewer
Water Public
Structure Type Aluminum Siding
New Construction No
Schools
Elementary Schools Avondale
Middle Schools Druid Hills
High Schools Druid Hills
Others
HOA Fee Include None
Tax ID 15 250 09 083
Security Features Security System,Smoke Detector(s)
Acceptable Financing Cash, Conventional, FHA, VA Loan
Listing Terms Cash, Conventional, FHA, VA Loan
Special Listing Condition Resale
Read Less

© 2025 Georgia Multiple Listing Service. All Rights Reserved.



