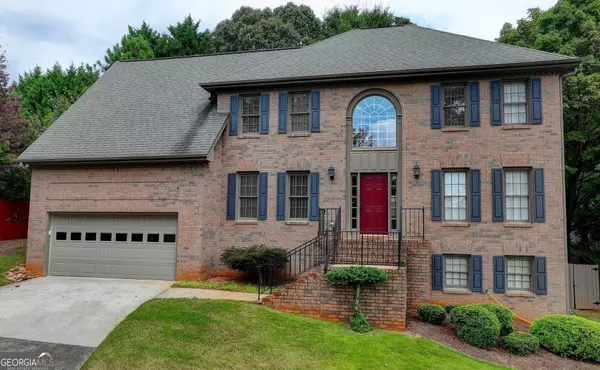For more information regarding the value of a property, please contact us for a free consultation.
3674 Timberloch Snellville, GA 30039
Want to know what your home might be worth? Contact us for a FREE valuation!

Our team is ready to help you sell your home for the highest possible price ASAP
Key Details
Sold Price $430,000
Property Type Single Family Home
Sub Type Single Family Residence
Listing Status Sold
Purchase Type For Sale
Square Footage 3,861 sqft
Price per Sqft $111
Subdivision Timberloch
MLS Listing ID 20148387
Sold Date 01/12/24
Style Brick 4 Side,Brick Front,Contemporary
Bedrooms 5
Full Baths 3
Half Baths 1
HOA Fees $440
HOA Y/N Yes
Originating Board Georgia MLS 2
Year Built 1992
Annual Tax Amount $1,127
Tax Year 2023
Lot Size 0.310 Acres
Acres 0.31
Lot Dimensions 13503.6
Property Description
RECENTLY UPGRADED AND UPDATED 2-STORY LUXURY HOME WITH MANY ADDS-ON INCLUDING MOLDINGS THROUGHOUT, HARDWOOD FLOORS, BUILT INS, VAULTED AND TREY CEILINGS, AND FRENCH DOORS SPACIOUS AND UPDATED KITCHEN WITH GRANITE, CUSTOM ISLAND, BREAKFAST NOOK WITH HUGE BAY WINDOW AND PANTRY. INVITING FAMILY ROOM WITH OPEN PASS THROUGH TO KITCHEN, BRICK FIREPLACE WITH BUILT IN BOOKSHELF SURROUND, AND VIEWS TO THE GORGEOUS BACKYARD, FORMAL LIVING ROOM OR POTENTIAL HOME OFFICE *OVERSIZED SEPARATE FORMAL DINING ROOM, LUXURIOUS OWNER'S SUITE WITH DOUBLE TREY CEILING, ENSUITE WITH WHIRLPOOL BATH, SEPARATE SHOWER, AND DOUBLE VANITIES AND CLOSETS *GREAT SIZED SECONDARY BEDROOMS, WITH 4TH BEING A HUGE BONUS ROOM *FINISHED BASEMENT WITH MEDIA ROOM, OFFICE OR POTENTIAL 5TH BEDROOM, FINISHED STORAGE SPACE, AND A WORKSHOP *LARGE DECK OVERLOOKING THE STUNNING, PROFESSIONALLY LANDSCAPED FENCED BACKYARD WITH TERRACED STONE WALL AND MIN WAY FROM HWY AND SHOPPING CENTER.
Location
State GA
County Gwinnett
Rooms
Basement Finished Bath, Concrete, Daylight, Interior Entry, Exterior Entry, Finished, Full
Interior
Interior Features Bookcases, Tray Ceiling(s), Vaulted Ceiling(s), High Ceilings, Double Vanity, Beamed Ceilings, Entrance Foyer, Soaking Tub, Separate Shower, Tile Bath, Walk-In Closet(s), Roommate Plan
Heating Natural Gas, Central, Hot Water
Cooling Electric, Ceiling Fan(s), Central Air
Flooring Hardwood, Tile, Carpet
Fireplaces Number 1
Fireplace Yes
Appliance Gas Water Heater, Dishwasher, Microwave, Oven/Range (Combo), Refrigerator, Stainless Steel Appliance(s)
Laundry Laundry Closet, Common Area
Exterior
Parking Features Attached, Garage Door Opener, Garage, Kitchen Level
Community Features Playground, Pool, Sidewalks
Utilities Available Underground Utilities, Cable Available, Sewer Connected, Electricity Available, High Speed Internet, Natural Gas Available, Phone Available, Sewer Available, Water Available
View Y/N No
Roof Type Composition
Garage Yes
Private Pool No
Building
Lot Description Cul-De-Sac, Open Lot, Private, City Lot
Faces PLEASE USE GPS
Sewer Public Sewer
Water Public
Structure Type Other,Press Board,Brick
New Construction No
Schools
Elementary Schools Centerville
Middle Schools Shiloh
High Schools Shiloh
Others
HOA Fee Include Maintenance Structure,Maintenance Grounds,Swimming
Tax ID R6049 464
Special Listing Condition Resale
Read Less

© 2025 Georgia Multiple Listing Service. All Rights Reserved.



