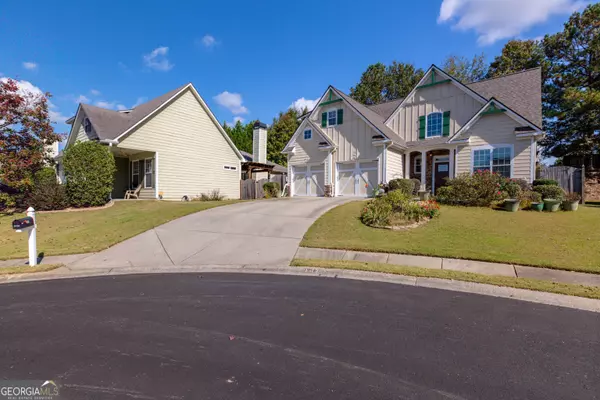For more information regarding the value of a property, please contact us for a free consultation.
147 St Albans Peachtree City, GA 30269
Want to know what your home might be worth? Contact us for a FREE valuation!

Our team is ready to help you sell your home for the highest possible price ASAP
Key Details
Sold Price $440,000
Property Type Single Family Home
Sub Type Single Family Residence
Listing Status Sold
Purchase Type For Sale
Square Footage 2,199 sqft
Price per Sqft $200
Subdivision Cedarcroft
MLS Listing ID 10220726
Sold Date 01/16/24
Style Craftsman
Bedrooms 4
Full Baths 2
Half Baths 1
HOA Y/N No
Originating Board Georgia MLS 2
Year Built 2007
Annual Tax Amount $4,915
Tax Year 2023
Lot Size 6,534 Sqft
Acres 0.15
Lot Dimensions 6534
Property Description
Beautiful Craftsman-style Home in McIntosh School District! 1-owner Cul-de-sac home that has been well maintained (built in 2007). 4 Bedroom / 2.5 Bathrooms with Master on the Main level - Hardwoods throughout main - Two story foyer / Separate Dining room w/ vaulted ceilings and natural light - Kitchen w/ granite countertops, tons of cabinet space, SS appliance and bar top seating open to living room area - Additional eat-in kitchen area - Living room w/ high vaulted ceilings & half bath off hallway - Master Bedroom w/ tray ceilings, tile bathroom w/ double vanity, soaking tub, tile shower with glass door - Laundry room leading to 2 car garage - UPSTAIRS - Open landing area/walk-way - 3 Secondary bedrooms w/ good size closets and additional attic storage space - Secondary full bath w/ tile flooring & shower/tub - OUTSIDE - enjoy the back patio space w/ perfect shady spot to enjoy the afternoon - Privacy fence on both sides - Hardie Board siding - Newer roof (4 yrs) - HVAC System (2016) - No HOA - Located in the heart of Peachtree City w/ convenient access to golf cart paths - this is a great property ready for it's new owner! Contact your agent to schedule a showing!
Location
State GA
County Fayette
Rooms
Basement None
Interior
Interior Features Vaulted Ceiling(s), High Ceilings, Double Vanity, Entrance Foyer, Tile Bath, Walk-In Closet(s), Master On Main Level
Heating Electric
Cooling Electric, Central Air
Flooring Hardwood, Carpet
Fireplaces Number 1
Fireplace Yes
Appliance Dishwasher, Disposal, Microwave, Oven/Range (Combo), Stainless Steel Appliance(s)
Laundry Other
Exterior
Parking Features Attached, Garage Door Opener, Garage
Community Features Playground
Utilities Available Underground Utilities, Cable Available, Electricity Available, High Speed Internet, Natural Gas Available
View Y/N No
Roof Type Composition
Garage Yes
Private Pool No
Building
Lot Description Cul-De-Sac
Faces From the intersection of Hwy 74/Hwy 54 - Head West on Hwy 54 towards Newnan (.8 miles) - Turn Right on MacDuff (.3 miles) - Turn Right onto St Albans Way (.3 miles) - Home is on Left side of Cul-de-sac
Foundation Slab
Sewer Public Sewer
Water Public
Structure Type Concrete
New Construction No
Schools
Elementary Schools Peachtree City
Middle Schools Booth
High Schools Mcintosh
Others
HOA Fee Include None
Tax ID 073313068
Acceptable Financing 1031 Exchange, Cash, Conventional, FHA, VA Loan
Listing Terms 1031 Exchange, Cash, Conventional, FHA, VA Loan
Special Listing Condition Resale
Read Less

© 2025 Georgia Multiple Listing Service. All Rights Reserved.



