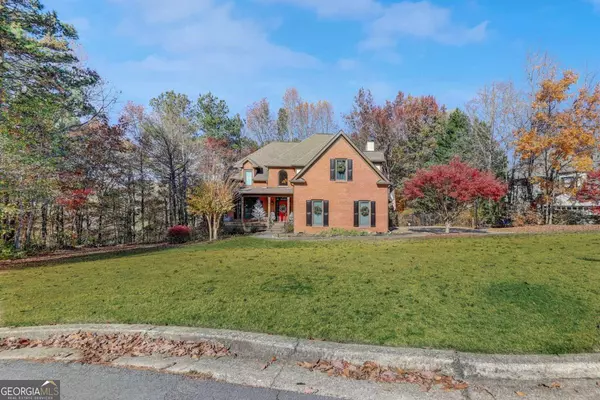For more information regarding the value of a property, please contact us for a free consultation.
4842 Jacobs Cove Buford, GA 30519
Want to know what your home might be worth? Contact us for a FREE valuation!

Our team is ready to help you sell your home for the highest possible price ASAP
Key Details
Sold Price $845,888
Property Type Single Family Home
Sub Type Single Family Residence
Listing Status Sold
Purchase Type For Sale
Square Footage 5,042 sqft
Price per Sqft $167
Subdivision Duncans Shore
MLS Listing ID 10226460
Sold Date 01/18/24
Style Brick 3 Side,Brick Front,Traditional
Bedrooms 5
Full Baths 4
Half Baths 1
HOA Fees $900
HOA Y/N Yes
Originating Board Georgia MLS 2
Year Built 2000
Annual Tax Amount $6,876
Tax Year 2022
Lot Size 0.800 Acres
Acres 0.8
Lot Dimensions 34848
Property Description
STUNNING Modern & Move in Ready Home with Lake Views in Buford Georgia! This 5 bed, 4.5 bath home has three full levels of living along with a deck, screened in porch, paver patio all looking over nothing but water. As soon as you make your way up to this home the flat and grassy front yard, distance to neighbors and long driveway is sure to delight. Two story foyer has views into the private office with custom glass doors, Juliet balcony and access to the dining room. Dining room can easily fit the entire family and leads straight to the kitchen. Eat in kitchen has white cabinets, granite counters, pantry, stainless steel appliances, breakfast bar and views into the fireside family room. Deck off the kitchen makes entertaining easy and overlooks the beautiful backyard & lake! Two story fireside family room has massive wall of windows, built in bookshelves, and the upstairs hallway looking over it... perfect for Christmas morning. Full bedroom and bathroom on the main would make for the ideal guest suite, office or play room. Upstairs includes primary suite with tray ceilings, views of the lake and a FULLY UPDATED bathroom retreat. This custom double vanity bathroom has walk in glass shower, soaking tub, tile floors, HUGE WALK IN CLOSET with more custom shelving, island and storage. Two more well sized bedrooms make up the second floor and share a hall bathroom. Fully finished basement is another full level of living!! Game room has wood siding around the entire thing, custom lighting in the ceilings, tv hookup and more making it the ideal man cave, game room or entertaining space. Full bedroom, bonus room with coffered ceilings, and a full bathroom along with a screened in porch make this basement one to remember. Full length paver patio overlooks the backyard and year around lake views. Bonus storage area on the property caps this incredible home off! Neighborhood swim and tennis is on the lake, tons of privacy, easy access to major highways, grocery stores and schools!!! This is a can't miss opportunity to find your dream home with year around water views.
Location
State GA
County Gwinnett
Rooms
Other Rooms Outbuilding
Basement Finished Bath, Daylight, Finished, Full, Interior Entry
Dining Room Seats 12+
Interior
Interior Features Beamed Ceilings, Bookcases, Double Vanity, Tray Ceiling(s), Vaulted Ceiling(s), Walk-In Closet(s)
Heating Central, Forced Air
Cooling Ceiling Fan(s), Central Air
Flooring Carpet, Hardwood, Tile
Fireplaces Number 1
Fireplaces Type Family Room, Gas Log, Gas Starter
Fireplace Yes
Appliance Dishwasher, Disposal, Microwave, Refrigerator
Laundry Other
Exterior
Parking Features Garage, Garage Door Opener, Kitchen Level, Side/Rear Entrance
Garage Spaces 2.0
Fence Back Yard
Community Features Pool, Tennis Court(s), Walk To Schools, Near Shopping
Utilities Available Cable Available, Electricity Available, High Speed Internet, Phone Available, Underground Utilities, Water Available
Waterfront Description No Dock Or Boathouse
View Y/N Yes
View Lake
Roof Type Composition
Total Parking Spaces 2
Garage Yes
Private Pool No
Building
Lot Description Level, Private
Faces Driving North on I-85 take exit 120 for Hamilton Mill. Left onto GA-124 North. Left onto Spout Springs Rd. Left onto Duncan Shores. Left onto Nolans Ridge. Left onto Mayfield Ridge. Left onto Jacobs Cove Point. Home on Left.
Sewer Septic Tank
Water Public
Structure Type Other
New Construction No
Schools
Elementary Schools Duncan Creek
Middle Schools Frank N Osborne
High Schools Mill Creek
Others
HOA Fee Include Swimming,Tennis
Tax ID R3007A134
Security Features Smoke Detector(s)
Special Listing Condition Resale
Read Less

© 2025 Georgia Multiple Listing Service. All Rights Reserved.



