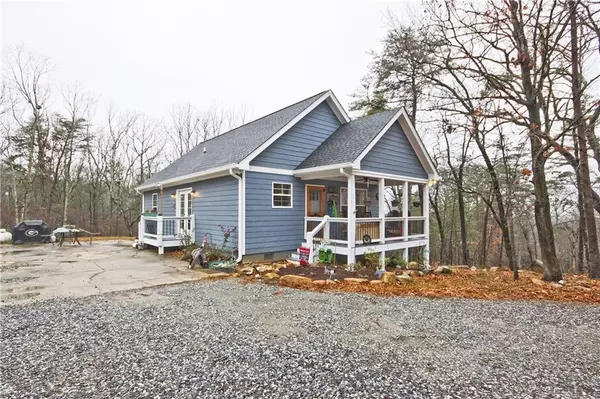For more information regarding the value of a property, please contact us for a free consultation.
711 Turkey TRL Jasper, GA 30143
Want to know what your home might be worth? Contact us for a FREE valuation!

Our team is ready to help you sell your home for the highest possible price ASAP
Key Details
Sold Price $290,000
Property Type Single Family Home
Sub Type Single Family Residence
Listing Status Sold
Purchase Type For Sale
Square Footage 936 sqft
Price per Sqft $309
Subdivision Salacoa Highlands
MLS Listing ID 7305908
Sold Date 01/22/24
Style Cottage
Bedrooms 2
Full Baths 2
Construction Status Resale
HOA Fees $225
HOA Y/N Yes
Originating Board First Multiple Listing Service
Year Built 2019
Annual Tax Amount $1,401
Tax Year 2022
Lot Size 1.520 Acres
Acres 1.52
Property Description
Built in 2019 and sitting on 1.52 acres, this cozy cottage features two bedrooms, two full baths, an open concept floor plan, a covered front porch, a storage shed, and plenty of room for parking in the driveway. The Great Room features luxury vinyl floors, a gas log fireplace, and vaulted ceilings. The eat-in kitchen features stainless steel appliances, granite counter tops, a kitchen island with a breakfast bar, and an eating area. The Primary Bedroom Suite accommodates a king sized bed, has carpeted floors, and the attached full bath features an oversized tub/shower combination, double vanities, and a spacious walk-in closet. The guest bedroom is serviced by a full bath in the hallway. The laundry is in the kitchen and has room for extra storage. Owner has installed a new dishwasher, added the shed to the back yard, installed gas logs, cleared a lot of trees on the lot and has installed a filter on the well during her time of ownership. If buyers do not disclose that they have an agent or if listing broker/agent shows the property without prior consent or knowledge of client's representation, selling broker commission shall be reduced from 3% to 1%.
Location
State GA
County Pickens
Lake Name None
Rooms
Bedroom Description Master on Main
Other Rooms Shed(s)
Basement Crawl Space
Main Level Bedrooms 2
Dining Room Open Concept
Interior
Interior Features Disappearing Attic Stairs, Double Vanity, Vaulted Ceiling(s), Walk-In Closet(s)
Heating Central, Propane
Cooling Ceiling Fan(s), Central Air
Flooring Carpet, Vinyl
Fireplaces Number 1
Fireplaces Type Gas Log, Gas Starter, Great Room
Window Features Double Pane Windows
Appliance Dishwasher, Dryer, Electric Water Heater, Gas Range, Microwave, Refrigerator, Washer
Laundry In Kitchen
Exterior
Exterior Feature Other
Parking Features Driveway
Fence None
Pool None
Community Features Homeowners Assoc, Lake
Utilities Available Cable Available, Electricity Available
Waterfront Description None
View Trees/Woods
Roof Type Composition
Street Surface Asphalt
Accessibility None
Handicap Access None
Porch Front Porch
Total Parking Spaces 3
Private Pool false
Building
Lot Description Back Yard, Corner Lot, Level, Wooded
Story One
Foundation Concrete Perimeter
Sewer Septic Tank
Water Well
Architectural Style Cottage
Level or Stories One
Structure Type HardiPlank Type
New Construction No
Construction Status Resale
Schools
Elementary Schools Hill City
Middle Schools Pickens County
High Schools Pickens
Others
Senior Community no
Restrictions false
Tax ID 056C 114
Special Listing Condition None
Read Less

Bought with RE/MAX Town And Country



