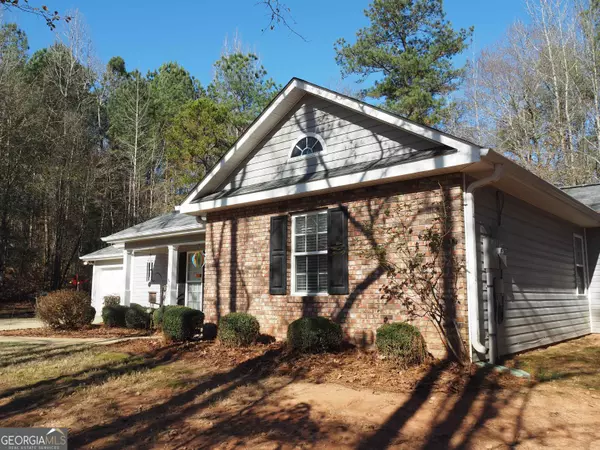For more information regarding the value of a property, please contact us for a free consultation.
102 Lakeside Lagrange, GA 30240
Want to know what your home might be worth? Contact us for a FREE valuation!

Our team is ready to help you sell your home for the highest possible price ASAP
Key Details
Sold Price $250,500
Property Type Single Family Home
Sub Type Single Family Residence
Listing Status Sold
Purchase Type For Sale
Square Footage 1,376 sqft
Price per Sqft $182
Subdivision Waters Edge
MLS Listing ID 20162863
Sold Date 01/26/24
Style Ranch
Bedrooms 3
Full Baths 2
HOA Y/N No
Originating Board Georgia MLS 2
Year Built 2003
Annual Tax Amount $1,591
Tax Year 2023
Lot Size 1.100 Acres
Acres 1.1
Lot Dimensions 1.1
Property Description
Just in time for the New Year! This is a SWEET deal in Mint condition! Start the New Year off in this move in ready home. Located on a private cul-de-sac with a pretty wooded backyard and a rocking chair front porch. Many wonderful features including new LVP flooring and commercial grade carpet installed by KEMPS in 2022. New roof in August of 2019. Fresh paint throughout the house in tasteful colors. A cozy gas log fireplace with a custom mantel piece. New Hunter Fans as well. Water Heater installed three years ago. So much room for storage in the garage area and also in the cute custom built red barn shed. Whether you've been naughty or nice - it rings the bell at this price!
Location
State GA
County Troup
Rooms
Other Rooms Outbuilding
Basement None
Interior
Interior Features Bookcases, Tray Ceiling(s), Vaulted Ceiling(s), Soaking Tub, Separate Shower, Tile Bath, Walk-In Closet(s), Master On Main Level
Heating Electric, Heat Pump
Cooling Electric, Ceiling Fan(s), Heat Pump
Flooring Carpet, Vinyl
Fireplaces Number 1
Fireplaces Type Gas Log
Fireplace Yes
Appliance Electric Water Heater, Microwave, Oven/Range (Combo)
Laundry Mud Room
Exterior
Parking Features Garage Door Opener, Garage, Kitchen Level
Community Features Street Lights
Utilities Available Underground Utilities, Cable Available, Electricity Available, High Speed Internet, Water Available
View Y/N No
Roof Type Composition
Garage Yes
Private Pool No
Building
Lot Description Cul-De-Sac, Level, Private
Faces 29 South (West Point Rd) Right onto Upper Glass Bridge Rd. Left onto Kimbrough Rd. Turn Left into Waters Edge Subdivision onto Waters Edge Dr. Turn right onto Woodstream Trail and left onto Lakeside Dr.
Foundation Slab
Sewer Septic Tank
Water Public
Structure Type Brick,Vinyl Siding
New Construction No
Schools
Elementary Schools Long Cane
Middle Schools Long Cane
High Schools Troup County
Others
HOA Fee Include None
Tax ID 0790 000159
Special Listing Condition Resale
Read Less

© 2025 Georgia Multiple Listing Service. All Rights Reserved.



