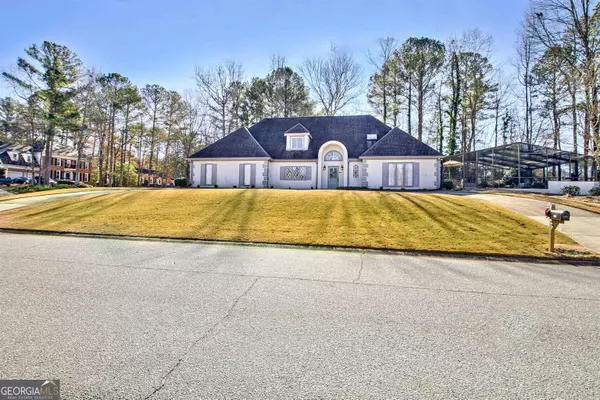For more information regarding the value of a property, please contact us for a free consultation.
201 Greensway Peachtree City, GA 30269
Want to know what your home might be worth? Contact us for a FREE valuation!

Our team is ready to help you sell your home for the highest possible price ASAP
Key Details
Sold Price $655,000
Property Type Single Family Home
Sub Type Single Family Residence
Listing Status Sold
Purchase Type For Sale
Square Footage 2,816 sqft
Price per Sqft $232
Subdivision Greensway
MLS Listing ID 20162890
Sold Date 02/02/24
Style Ranch,Traditional
Bedrooms 4
Full Baths 3
Half Baths 1
HOA Y/N No
Originating Board Georgia MLS 2
Year Built 1984
Annual Tax Amount $8,371
Tax Year 2022
Lot Size 0.750 Acres
Acres 0.75
Lot Dimensions 32670
Property Description
No HOA and Location Location Location! This Gorgeous home sits in the heart of Peachtree City Georgia in Greensway subdivision. Award winning schools, home to Trilith studios, over 100 miles of golf cart paths, and it's across the street from Flat Creek Golf Club. This well kept Ranch home has 4 bedrooms and 3.5 baths with an additional room that could be used for office, playroom, or even a wrapping room! Entering through the front doors you have an abundance of natural light with windows and doors to overlook the well landscaped fenced back yard with a lanai around the saltwater pool. The owners suite is private and inviting. Off the kitchen, it has an additional gas fireplace and a wine bar or coffee bar. The Dining room seats ten plus and is tucked away right off the kitchen area. Upstairs are three more bedrooms with an additional room with a window. If you want to swim in winter, no worries the solar panels on this home is a great way to not only warm up your pool but makes it comfortable to swim way past swimming season. Don't miss out on this great opportunity to make this beauty your home! Call The Tonya Anderson Team and we will help you move with confidence!
Location
State GA
County Fayette
Rooms
Basement None
Dining Room Seats 12+, Separate Room
Interior
Interior Features Bookcases, Entrance Foyer, Separate Shower, Walk-In Closet(s), Wet Bar, Master On Main Level
Heating Central, Hot Water
Cooling Gas, Ceiling Fan(s), Central Air, Zoned
Flooring Carpet, Laminate
Fireplaces Number 2
Fireplaces Type Living Room, Gas Starter
Fireplace Yes
Appliance Gas Water Heater, Cooktop, Dishwasher, Microwave, Oven, Stainless Steel Appliance(s)
Laundry Mud Room
Exterior
Parking Features Attached, Garage Door Opener, Carport, Garage, Kitchen Level, Side/Rear Entrance, Guest
Garage Spaces 2.0
Pool In Ground, Salt Water
Community Features None
Utilities Available Underground Utilities, Cable Available, Sewer Connected, Electricity Available, High Speed Internet, Natural Gas Available, Phone Available, Sewer Available, Water Available
View Y/N No
Roof Type Composition
Total Parking Spaces 2
Garage Yes
Private Pool Yes
Building
Lot Description Corner Lot, Private
Faces Head south on Floy Farr Pkwy toward Floy Farr Pkwy Continue straight onto Hwy 54 W/Floy Farr Pkwy Turn left onto N Peachtree Pkwy Turn right onto Sandtrap Ridge Turn right onto Greensway
Foundation Slab
Sewer Public Sewer
Water Public
Structure Type Stucco
New Construction No
Schools
Elementary Schools Peachtree City
Middle Schools Booth
High Schools Mcintosh
Others
HOA Fee Include None
Tax ID 073112036
Security Features Carbon Monoxide Detector(s),Smoke Detector(s)
Acceptable Financing Cash, Conventional, VA Loan
Listing Terms Cash, Conventional, VA Loan
Special Listing Condition Updated/Remodeled
Read Less

© 2025 Georgia Multiple Listing Service. All Rights Reserved.



