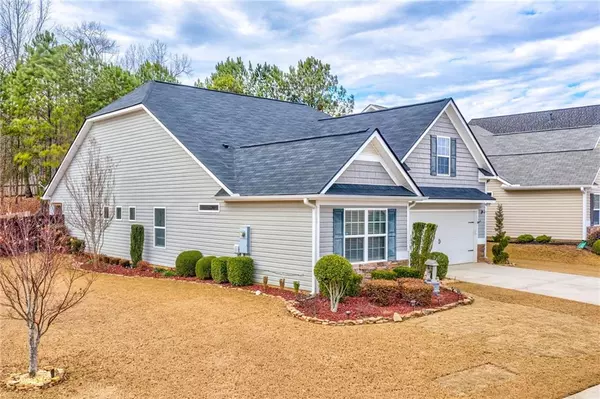For more information regarding the value of a property, please contact us for a free consultation.
504 Gardenview RD Canton, GA 30114
Want to know what your home might be worth? Contact us for a FREE valuation!

Our team is ready to help you sell your home for the highest possible price ASAP
Key Details
Sold Price $440,000
Property Type Single Family Home
Sub Type Single Family Residence
Listing Status Sold
Purchase Type For Sale
Square Footage 1,892 sqft
Price per Sqft $232
Subdivision Station At Prominence
MLS Listing ID 7322240
Sold Date 01/31/24
Style Ranch,Traditional
Bedrooms 4
Full Baths 2
Construction Status Resale
HOA Fees $250
HOA Y/N Yes
Originating Board First Multiple Listing Service
Year Built 2013
Annual Tax Amount $401
Tax Year 2022
Lot Size 9,147 Sqft
Acres 0.21
Property Description
Welcome to this well maintained, craftsman style RANCH with 3 Bedrooms on main level with additional 4th Bedroom/Bonus room upstairs. This lovingly cared for home boasts an inviting entryway with hardwoods with 2 secondary bedrooms in front sharing a guest bathroom. The open concept living area includes a dining area with custom lighting flowing into a spacious family room. The granite kitchen features a breakfast bar, upgraded SS appliances with fridge that stays! Primary Bedroom boasts new laminate floors and a beautiful barn door leading into the ensuite bathroom with dual sink vanity, separate tub and shower. The organized walk in closet leads into the laundry room making it so convenient! The custom wooden stairs lead you to a large bonus room with closet, that can serve as a 4th bedroom, a private office, or even a cool media room! The professionally landscaped backyard is a relaxing oasis with covered porch, lighted gazebo, and fire pit-a great space to entertain your family and friends. BRAND NEW ROOF! This location can't be beat being minutes to Publix, Kroger, Walmart and Hwy 575!
Location
State GA
County Cherokee
Lake Name None
Rooms
Bedroom Description Master on Main
Other Rooms Gazebo
Basement None
Main Level Bedrooms 3
Dining Room Open Concept, Separate Dining Room
Interior
Interior Features High Ceilings 9 ft Main
Heating Forced Air, Natural Gas
Cooling Ceiling Fan(s), Central Air, Electric, Zoned
Flooring Carpet, Hardwood, Laminate
Fireplaces Type None
Window Features Double Pane Windows
Appliance Dishwasher, Gas Range, Gas Water Heater, Microwave, Refrigerator
Laundry Laundry Room, Main Level
Exterior
Exterior Feature Lighting
Parking Features Attached, Garage, Garage Door Opener
Garage Spaces 2.0
Fence Back Yard
Pool None
Community Features Homeowners Assoc, Near Shopping, Sidewalks, Street Lights
Utilities Available Cable Available, Electricity Available, Natural Gas Available, Phone Available, Sewer Available, Underground Utilities, Water Available
Waterfront Description None
View Trees/Woods
Roof Type Composition
Street Surface Asphalt
Accessibility Central Living Area, Common Area, Accessible Hallway(s)
Handicap Access Central Living Area, Common Area, Accessible Hallway(s)
Porch Covered, Patio, Rear Porch
Total Parking Spaces 4
Private Pool false
Building
Lot Description Back Yard, Landscaped, Level, Wooded
Story One and One Half
Foundation Slab
Sewer Public Sewer
Water Public
Architectural Style Ranch, Traditional
Level or Stories One and One Half
Structure Type Shingle Siding,Vinyl Siding
New Construction No
Construction Status Resale
Schools
Elementary Schools Liberty - Cherokee
Middle Schools Freedom - Cherokee
High Schools Cherokee
Others
HOA Fee Include Maintenance Grounds
Senior Community no
Restrictions false
Tax ID 15N08L 151
Special Listing Condition None
Read Less

Bought with Berkshire Hathaway Homeservices GA Properties



