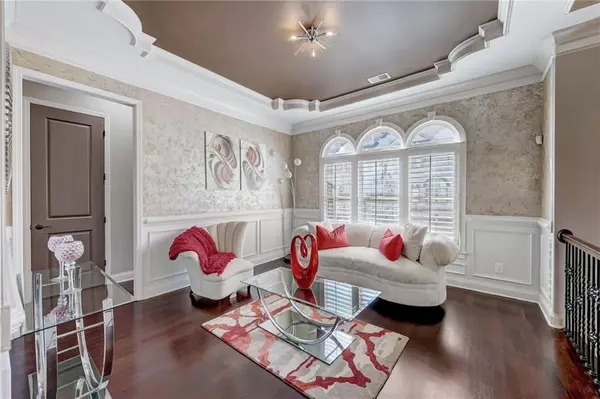For more information regarding the value of a property, please contact us for a free consultation.
1202 Grassy Oat LN Lawrenceville, GA 30045
Want to know what your home might be worth? Contact us for a FREE valuation!

Our team is ready to help you sell your home for the highest possible price ASAP
Key Details
Sold Price $550,000
Property Type Townhouse
Sub Type Townhouse
Listing Status Sold
Purchase Type For Sale
Square Footage 3,782 sqft
Price per Sqft $145
Subdivision Scenic Lake Townhomes
MLS Listing ID 7319043
Sold Date 02/07/24
Style Townhouse
Bedrooms 3
Full Baths 4
Half Baths 1
Construction Status Resale
HOA Fees $160
HOA Y/N Yes
Originating Board First Multiple Listing Service
Year Built 2009
Annual Tax Amount $1,387
Tax Year 2022
Lot Size 3,484 Sqft
Acres 0.08
Property Description
Welcome to a New Year of Luxury and Comfort! Step into this grand, custom-built 4-STORY luxury townhome in The Gated Scenic Lake Community, where festive celebrations and everyday living are elevated to new heights. The private elevator effortlessly transports you through tiers of elegance. Each floor, from its coffered to trey ceilings, radiates upscale charm. The residence boasts three spacious bedrooms to dream peacefully, accompanied by four full bathrooms and a half bath, each flaunting lavish quartz countertops. There's also a dedicated office space, allowing you to work comfortably from home. Recent pristine renovations breathe fresh life into the home, including brand-new cabinets, a fresh coat of paint, and plush carpets. The kitchen, a chef's dream, gleams with quartz countertops and modern appliances, ready for your culinary adventures. Other elegant touches encompass the refinished real hardwood floors and plantation shutters, underscoring the home's meticulous attention to detail. The master suite serves as a personal sanctuary, where you can relax by the double-sided fireplace or indulge in the spacious jacuzzi, complemented by a frameless shower. Entertainment Heaven - A finished terrace level boasts a bar and a grand space, perfect as a media room for holiday movies! The 2-car oversized garage is a dream for motorcycle enthusiasts, providing special ample space and is perfect for keeping your rides in pristine condition. This property is a true gem, standing out as the largest unit in The Gated Scenic Lake Community. Alongside its other attributes, it offers a serene lake with a fountain view. The community's beauty is undeniable, and residents enjoy remarkably low maintenance fees. For nights when you wish to dine out, The Shoppes of Webb Gin, movie theatres, and a selection of top-tier restaurants are merely moments away. This exclusive, gated enclave offers a rare opportunity for discerning buyers to secure a slice of luxury in a sought-after gated community. Begin your New Year by claiming this dream home as your own.
Location
State GA
County Gwinnett
Lake Name None
Rooms
Bedroom Description Oversized Master,Sitting Room,Split Bedroom Plan
Other Rooms None
Basement Daylight, Exterior Entry, Finished, Finished Bath, Interior Entry, Walk-Out Access
Main Level Bedrooms 1
Dining Room Great Room, Other
Interior
Interior Features Coffered Ceiling(s), Crown Molding, Double Vanity, Elevator, Entrance Foyer, High Ceilings 9 ft Main, High Speed Internet, Open Floorplan, Tray Ceiling(s), Walk-In Closet(s), Wet Bar
Heating Central
Cooling Ceiling Fan(s), Central Air
Flooring Carpet, Ceramic Tile, Hardwood
Fireplaces Number 3
Fireplaces Type Basement, Family Room, Gas Starter, Master Bedroom, Other Room
Window Features Double Pane Windows,Insulated Windows,Plantation Shutters
Appliance Dishwasher, Disposal, Double Oven, Gas Water Heater, Microwave
Laundry In Hall, Laundry Closet, Upper Level
Exterior
Exterior Feature Private Front Entry, Private Rear Entry
Parking Features Attached, Driveway, Garage, Garage Door Opener
Garage Spaces 2.0
Fence None
Pool None
Community Features Gated, Homeowners Assoc, Lake, Street Lights
Utilities Available Cable Available, Electricity Available, Natural Gas Available
Waterfront Description Lake Front
View Lake
Roof Type Composition
Street Surface Asphalt
Accessibility Accessible Elevator Installed
Handicap Access Accessible Elevator Installed
Porch Deck, Patio
Total Parking Spaces 2
Private Pool false
Building
Lot Description Lake On Lot, Level
Story Three Or More
Foundation Slab
Sewer Public Sewer
Water Public
Architectural Style Townhouse
Level or Stories Three Or More
Structure Type Brick 4 Sides
New Construction No
Construction Status Resale
Schools
Elementary Schools Pharr
Middle Schools Couch
High Schools Grayson
Others
HOA Fee Include Insurance,Maintenance Structure,Maintenance Grounds
Senior Community no
Restrictions true
Tax ID R5086 671
Ownership Fee Simple
Acceptable Financing Assumable, Cash, Conventional, FHA, VA Loan
Listing Terms Assumable, Cash, Conventional, FHA, VA Loan
Financing yes
Special Listing Condition None
Read Less

Bought with HomeSmart



