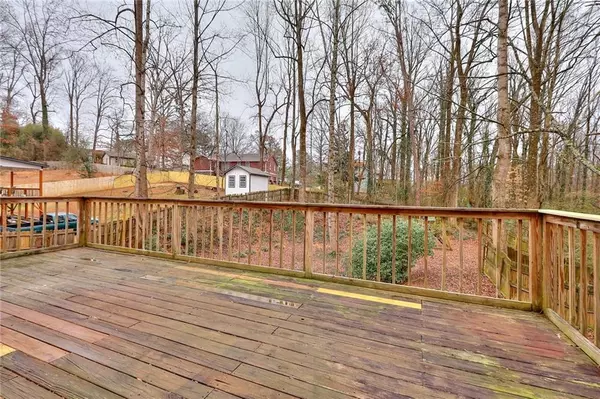For more information regarding the value of a property, please contact us for a free consultation.
4594 Candy LN Lilburn, GA 30047
Want to know what your home might be worth? Contact us for a FREE valuation!

Our team is ready to help you sell your home for the highest possible price ASAP
Key Details
Sold Price $395,000
Property Type Single Family Home
Sub Type Single Family Residence
Listing Status Sold
Purchase Type For Sale
Square Footage 2,940 sqft
Price per Sqft $134
MLS Listing ID 7328496
Sold Date 02/16/24
Style Traditional
Bedrooms 4
Full Baths 2
Half Baths 1
Construction Status Resale
HOA Y/N No
Originating Board First Multiple Listing Service
Year Built 1989
Annual Tax Amount $4,697
Tax Year 2023
Lot Size 0.350 Acres
Acres 0.35
Property Description
Welcome home to a well established neighborhood with NO HOA !! This elegant home features 3 bedroom, 2.5 bathroom with additional room in the basement. Freshly painted interior, Main level flooring was put in 2 years ago. Newer AC's and water heater. One-car garage with ample storage space. This home offers 2 spacious decks creating restful settings for relaxation or entertainment.. Large fenced yard. There is a large add-on flex room next to the garage with storage. Conveniently located near highway, church, schools, parks, restaurants and markets. Make this home yours OR use as an investment. Highly desirable for rentals. This home is being SOLD AS-IS.
Location
State GA
County Gwinnett
Lake Name None
Rooms
Bedroom Description None
Other Rooms None
Basement Exterior Entry, Finished, Interior Entry
Dining Room Separate Dining Room
Interior
Interior Features Bookcases
Heating Forced Air
Cooling Attic Fan, Central Air, Electric
Flooring Carpet, Laminate
Fireplaces Number 1
Fireplaces Type Family Room
Window Features Double Pane Windows
Appliance Dishwasher, Disposal, Gas Range, Refrigerator
Laundry Laundry Room, Main Level
Exterior
Exterior Feature None
Parking Features Attached, Garage, Garage Faces Side
Garage Spaces 1.0
Fence Fenced, Wood
Pool None
Community Features None
Utilities Available Other
Waterfront Description None
View Bay
Roof Type Shingle
Street Surface Asphalt
Accessibility None
Handicap Access None
Porch None
Private Pool false
Building
Lot Description Back Yard, Private
Story Three Or More
Foundation Slab
Sewer Public Sewer
Water Public
Architectural Style Traditional
Level or Stories Three Or More
Structure Type Other
New Construction No
Construction Status Resale
Schools
Elementary Schools Hopkins
Middle Schools Berkmar
High Schools Meadowcreek
Others
Senior Community no
Restrictions false
Tax ID R6159 366
Ownership Fee Simple
Acceptable Financing 1031 Exchange, Cash, Conventional, FHA, VA Loan
Listing Terms 1031 Exchange, Cash, Conventional, FHA, VA Loan
Financing no
Special Listing Condition None
Read Less

Bought with HomeSmart



