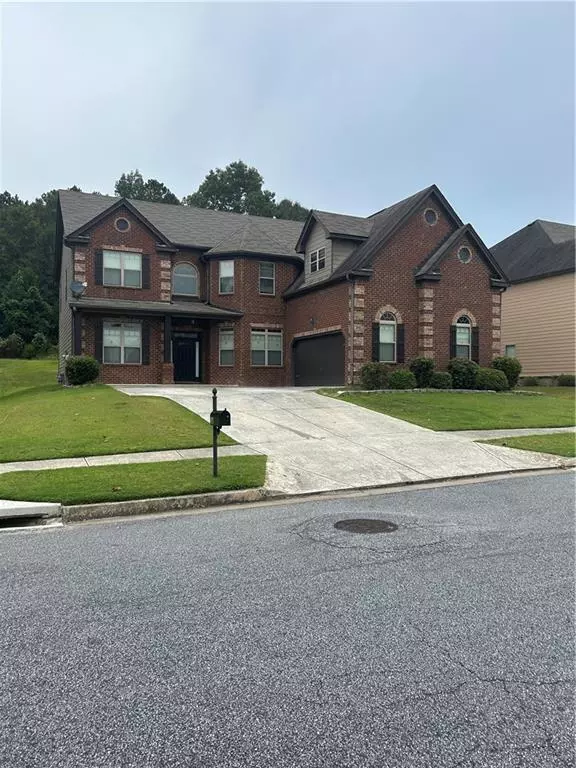For more information regarding the value of a property, please contact us for a free consultation.
1971 Browning Bend CT Dacula, GA 30019
Want to know what your home might be worth? Contact us for a FREE valuation!

Our team is ready to help you sell your home for the highest possible price ASAP
Key Details
Sold Price $510,000
Property Type Single Family Home
Sub Type Single Family Residence
Listing Status Sold
Purchase Type For Sale
Square Footage 4,031 sqft
Price per Sqft $126
Subdivision Austin Commons
MLS Listing ID 7321569
Sold Date 02/20/24
Style Contemporary/Modern
Bedrooms 5
Full Baths 4
Construction Status Resale
HOA Fees $600
HOA Y/N Yes
Originating Board First Multiple Listing Service
Year Built 2015
Annual Tax Amount $8,368
Tax Year 2022
Lot Size 8,276 Sqft
Acres 0.19
Property Description
THIS HOME HAS IT ALL!1 THIS FRANKLIN STYLE IS A PRESTIGIOUS PLAN SOARING 10FT CEILINGS ON THE MAIN LEVEL. Formal Entry by arched doorways.
separate dining room features confer ceiling, family room with confer ceilings boasting full bay wall of windows.
Nestled in the charming community of Dacula is a thoughtfully designed residence that offers a perfect blend of modern aesthetics and comfortable living spaces, providing a sanctuary for you and your loved ones. As you step through the front door, you are greeted by an inviting foyer that sets the tone for the rest the home. The kitchen features sleek granite countertops, a spacious island with a breakfast area, stainless steel appliances.The living area is bathed in natural light, the space is perfect for relaxation. Upstairs area welcomes you with a loft/seating area.You will also discover a large master suite that serves as your personal oasis. House has Brand new carpet
Easy access to Community pool and other amenities in the Neighborhood.
Don't miss your chance to make this stunning residence your OWN!
Location
State GA
County Gwinnett
Lake Name None
Rooms
Bedroom Description In-Law Floorplan,Oversized Master,Sitting Room
Other Rooms None
Basement None
Main Level Bedrooms 1
Dining Room Dining L
Interior
Interior Features Crown Molding, High Ceilings 9 ft Main, High Ceilings 9 ft Upper
Heating Central
Cooling Central Air
Flooring Carpet, Laminate
Fireplaces Number 1
Fireplaces Type Circulating
Window Features None
Appliance Dishwasher, Disposal, Double Oven, Dryer, Gas Oven, Microwave, Refrigerator, Washer
Laundry Upper Level
Exterior
Exterior Feature None
Parking Features Driveway, Garage, Garage Door Opener, Garage Faces Side
Garage Spaces 3.0
Fence None
Pool In Ground, Private
Community Features None
Utilities Available Sewer Available
Waterfront Description None
View City
Roof Type Composition
Street Surface Paved
Accessibility None
Handicap Access None
Porch Covered
Private Pool true
Building
Lot Description Back Yard, Cleared
Story Two
Foundation Block
Sewer Public Sewer
Water Public
Architectural Style Contemporary/Modern
Level or Stories Two
Structure Type Brick 3 Sides
New Construction No
Construction Status Resale
Schools
Elementary Schools Harbins
Middle Schools Mcconnell
High Schools Archer
Others
Senior Community no
Restrictions true
Tax ID R5261 328
Special Listing Condition None
Read Less

Bought with Non FMLS Member



