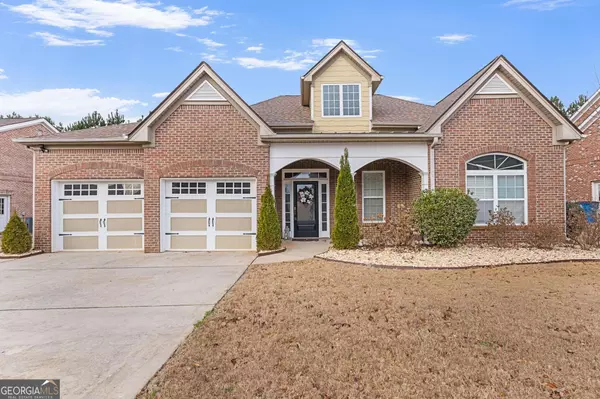For more information regarding the value of a property, please contact us for a free consultation.
3373 Alhambra Hampton, GA 30228
Want to know what your home might be worth? Contact us for a FREE valuation!

Our team is ready to help you sell your home for the highest possible price ASAP
Key Details
Sold Price $379,900
Property Type Single Family Home
Sub Type Single Family Residence
Listing Status Sold
Purchase Type For Sale
Square Footage 2,321 sqft
Price per Sqft $163
Subdivision Crystal Lake Village
MLS Listing ID 20165167
Sold Date 02/28/24
Style Brick 4 Side
Bedrooms 3
Full Baths 2
HOA Fees $575
HOA Y/N Yes
Originating Board Georgia MLS 2
Year Built 2005
Annual Tax Amount $4,841
Tax Year 2022
Lot Size 10,018 Sqft
Acres 0.23
Lot Dimensions 10018.8
Property Description
If you are looking for a STUNNING step less ranch in a wonderful community this is the one for YOU!! Come on in and see for yourself. This 3 bedroom 2 bath home is MOVE IN READY!! You will love the hardwood floors throughout the living areas. This floor plan has an open concept you will adore. The kitchen features nice island with sink, tons or cabinet space, double oven all over looking the family room and breakfast area. Primary suite has beautiful flooring and an ensuite to die for!! You will love soaking in your oversized tub or relaxing in your massive tiled shower after a long day. The huge closet adds the finishing touches to your amazing owners suite. On the other side of the house you will find two nice size additional bedrooms and guest bathroom. Don't forget to step out back to your own private oasis with large deck perfect for morning coffee or evening grilling. Grab your blanket and warm up by your own private bonfire. All this is conveniently located close to shopping, restaurants, the interstate, hospital and much more. CALL TODAY for your showing!! Use Katie Dickson with Southeast Mortgage and receive $1,000 lender credit!
Location
State GA
County Henry
Rooms
Basement None
Interior
Interior Features Bookcases, Vaulted Ceiling(s), High Ceilings, Double Vanity, Soaking Tub, Separate Shower, Tile Bath, Walk-In Closet(s), Master On Main Level, Split Bedroom Plan
Heating Central
Cooling Central Air
Flooring Hardwood
Fireplaces Number 1
Fireplace Yes
Appliance Cooktop, Dishwasher, Double Oven, Microwave, Stainless Steel Appliance(s)
Laundry In Hall
Exterior
Parking Features Attached, Garage Door Opener, Garage
Community Features Pool, Sidewalks, Street Lights, Tennis Court(s)
Utilities Available High Speed Internet, Natural Gas Available
View Y/N No
Roof Type Composition
Garage Yes
Private Pool No
Building
Lot Description Level, Private
Faces Please use GPS
Sewer Public Sewer
Water Public
Structure Type Brick
New Construction No
Schools
Elementary Schools Dutchtown
Middle Schools Dutchtown
High Schools Dutchtown
Others
HOA Fee Include Facilities Fee,Maintenance Grounds,Swimming,Tennis
Tax ID 035D01013000
Special Listing Condition Resale
Read Less

© 2025 Georgia Multiple Listing Service. All Rights Reserved.



