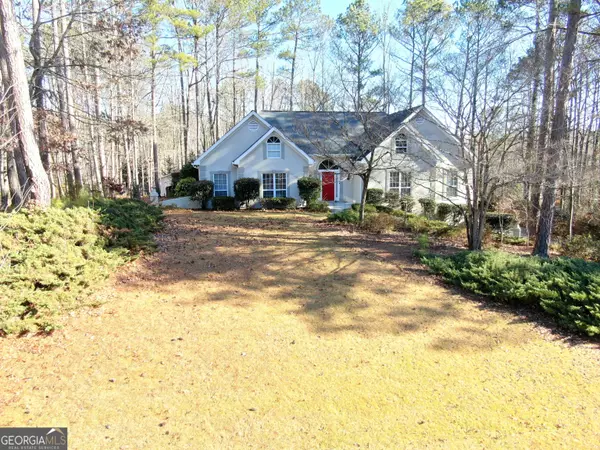For more information regarding the value of a property, please contact us for a free consultation.
5188 Holly Springs Douglasville, GA 30135
Want to know what your home might be worth? Contact us for a FREE valuation!

Our team is ready to help you sell your home for the highest possible price ASAP
Key Details
Sold Price $412,500
Property Type Single Family Home
Sub Type Single Family Residence
Listing Status Sold
Purchase Type For Sale
Square Footage 3,348 sqft
Price per Sqft $123
Subdivision Holly Springs
MLS Listing ID 10235019
Sold Date 02/26/24
Style Traditional
Bedrooms 4
Full Baths 3
Half Baths 2
HOA Fees $550
HOA Y/N Yes
Originating Board Georgia MLS 2
Year Built 1992
Annual Tax Amount $4,612
Tax Year 2022
Lot Size 1.010 Acres
Acres 1.01
Lot Dimensions 1.01
Property Description
Welcome to this wonderful 4-bedroom, 2.5-bathroom residence nestled in a sought-after Holly Springs neighborhood, boasting top-tier amenities and an unbeatable location situated near the esteemed Holly Springs Elementary School and the top-ranking Chapel Hill High School, this property is a rare find that caters to both comfort and convenience. Upon entering the home, you will find an open concept family room with a full view to a formal dining room and exquisite luxury vinyl plank flooring with lots of natural lighting. The beautiful kitchen features upgraded granite counter-tops, plenty of cabinet space, island with a breakfast bar, SS refrigerator, wine rack, and informal dining with a view to the family room The over-sized primary bedroom is on the main level featuring a huge ensuite with separate tub and shower, dual vanities with granite counter tops. Two additional bedrooms, a full bath, half bath, and laundry room finishes out the main level. Upstairs has a huge bedroom with its own bathroom perfect for guests or teens. The finished partial basement is perfect for a home gym or man cave featuring a wet bar and half bath. There is also a 2 door side-entry garage. Two decks provide the ultimate in outdoor entertainment with one deck perfect for dancing or group outdoor dining. There is also a level grassy area for children to play, along with a shed for storage. Roof is approximately 5 years old and the home sits on just over an acre lot. The subdivision features two pools, tennis courts and a clubhouse. Contact me today for your private showing
Location
State GA
County Douglas
Rooms
Other Rooms Outbuilding
Basement Finished Bath, Daylight, Interior Entry, Finished, Partial
Dining Room Separate Room
Interior
Interior Features Tray Ceiling(s), High Ceilings, Soaking Tub, Separate Shower, Walk-In Closet(s), Master On Main Level
Heating Electric, Central, Forced Air
Cooling Electric, Ceiling Fan(s), Central Air
Flooring Tile, Carpet, Laminate
Fireplaces Type Family Room, Factory Built, Gas Starter, Gas Log
Fireplace Yes
Appliance Dishwasher, Disposal, Microwave, Refrigerator
Laundry Other
Exterior
Exterior Feature Other
Parking Features Attached, Basement, Garage, Side/Rear Entrance
Community Features Clubhouse, Lake, Playground, Street Lights, Tennis Court(s), Walk To Schools
Utilities Available Underground Utilities, Cable Available, Electricity Available, High Speed Internet, Phone Available, Water Available
View Y/N No
Roof Type Composition
Garage Yes
Private Pool No
Building
Lot Description Level
Faces Take Chapel Hill Road South, TR on W. Chapel Hill Road, TL on Holly Springs Drive, home will be on the left || From Hwy 166, Turn onto Chapel Hill road, TL on on W. Chapel Hill Road, TL on Holly Springs Drive, home will be on the left
Foundation Slab
Sewer Septic Tank
Water Public
Structure Type Stucco
New Construction No
Schools
Elementary Schools Holly Springs
Middle Schools Chapel Hill
High Schools Chapel Hill
Others
HOA Fee Include Management Fee,Swimming,Tennis
Tax ID 00630150055
Security Features Security System
Acceptable Financing 1031 Exchange, Cash, Conventional, VA Loan
Listing Terms 1031 Exchange, Cash, Conventional, VA Loan
Special Listing Condition Resale
Read Less

© 2025 Georgia Multiple Listing Service. All Rights Reserved.



