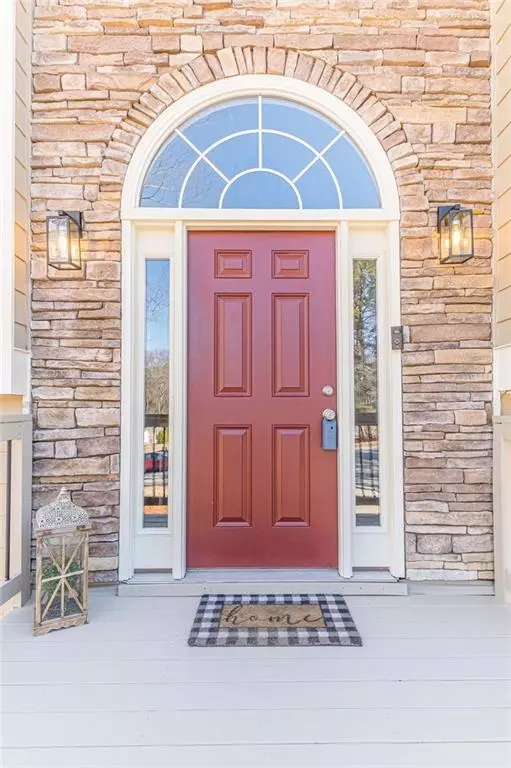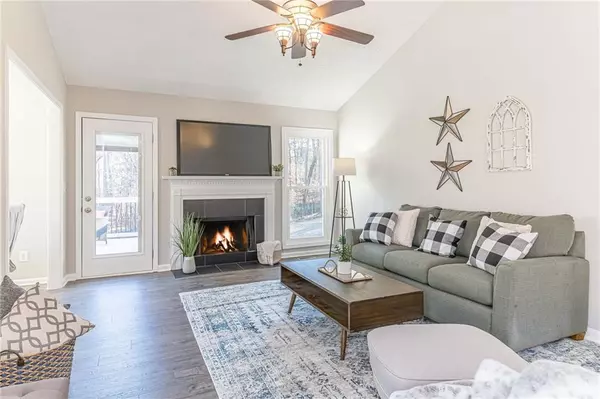For more information regarding the value of a property, please contact us for a free consultation.
1690 Hampton Walk DR Hoschton, GA 30548
Want to know what your home might be worth? Contact us for a FREE valuation!

Our team is ready to help you sell your home for the highest possible price ASAP
Key Details
Sold Price $392,000
Property Type Single Family Home
Sub Type Single Family Residence
Listing Status Sold
Purchase Type For Sale
Square Footage 2,192 sqft
Price per Sqft $178
Subdivision Hampton Walk
MLS Listing ID 7331348
Sold Date 03/01/24
Style Ranch,Other
Bedrooms 4
Full Baths 2
Half Baths 1
Construction Status Resale
HOA Y/N No
Originating Board First Multiple Listing Service
Year Built 1994
Annual Tax Amount $3,468
Tax Year 2023
Lot Size 0.490 Acres
Acres 0.49
Property Description
Captivating home, featuring a stunning makeover and a fantastic neighborhood. The home features a contemporary and freshly painted interior, adding a trendy touch throughout. Enjoy an abundance of natural light with floor-to-ceiling windows. A magnificent modern linear chandelier graces the dining room. The ambiance is further elevated with a black marble gas fireplace in the den. The whole house has modern and updated light fixtures The spacious kitchen showcases white cabinets, stainless steel appliances, a picture window with a view of the landscaped yard, fresh subway tile, gleaming white quartz countertops, a convenient breakfast bar, and contemporary recessed lighting. This home boasts sought-after luxury flooring throughout. The owner's suite is generously sized, featuring a tray ceiling and walk-in closet. The ensuite is equipped with dual vanities, a soaking tub, a separate shower, and new
lighting. There are 3 secondary bedrooms, plus a flex/office/5th bedroom, 3 bathrooms. This home seamlessly blends comfort and sophistication. You'll appreciate the attached two-car garage and spacious storage room, perfect for use as a workshop. Don't miss the chance to call it yours!
Step outside onto a large deck off the den, overlooking a private fenced landscaped yard on a 0.49-acre level lot. Nestled in a great neighborhood, This residence enjoys close proximity to fantastic restaurants, shopping centers, parks, the Chateau Elan Golf Club, Reunion Golf Club, Road Atlanta, and outstanding schools, including the acclaimed Millcreek High School. An extra bonus for Hampton Walk homeowners is the opportunity to access the pool at the Chimney Springs subdivision for a nominal fee
Location
State GA
County Gwinnett
Lake Name None
Rooms
Bedroom Description Master on Main,Oversized Master
Other Rooms None
Basement Daylight, Driveway Access, Finished, Finished Bath, Walk-Out Access
Main Level Bedrooms 3
Dining Room Open Concept, Seats 12+
Interior
Interior Features Disappearing Attic Stairs, Entrance Foyer, High Ceilings 9 ft Lower, High Ceilings 9 ft Main, Permanent Attic Stairs, Tray Ceiling(s), Walk-In Closet(s)
Heating Electric, Forced Air
Cooling Central Air
Flooring Carpet, Laminate
Fireplaces Number 1
Fireplaces Type Factory Built, Great Room
Window Features Insulated Windows
Appliance Dishwasher, Dryer, Electric Range, Microwave, Refrigerator, Self Cleaning Oven, Washer
Laundry In Hall, Main Level
Exterior
Exterior Feature Garden, Private Yard, Storage
Parking Features Attached, Drive Under Main Level, Driveway, Garage Faces Front
Fence Back Yard, Fenced, Wood
Pool None
Community Features Pool
Utilities Available Cable Available, Electricity Available, Phone Available, Water Available
Waterfront Description None
View Rural, Trees/Woods
Roof Type Shingle
Street Surface Asphalt
Accessibility None
Handicap Access None
Porch Deck, Front Porch
Private Pool false
Building
Lot Description Back Yard, Front Yard, Landscaped, Level, Private, Wooded
Story Two
Foundation Concrete Perimeter
Sewer Septic Tank
Water Public
Architectural Style Ranch, Other
Level or Stories Two
Structure Type HardiPlank Type,Stone
New Construction No
Construction Status Resale
Schools
Elementary Schools Duncan Creek
Middle Schools Osborne
High Schools Mill Creek
Others
Senior Community no
Restrictions false
Tax ID R3003D006
Special Listing Condition None
Read Less

Bought with Virtual Properties Realty. Biz



