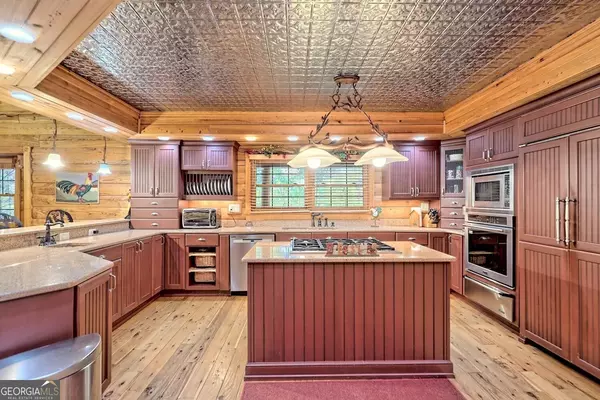For more information regarding the value of a property, please contact us for a free consultation.
9812 State Hwy 60 Suches, GA 30572
Want to know what your home might be worth? Contact us for a FREE valuation!

Our team is ready to help you sell your home for the highest possible price ASAP
Key Details
Sold Price $1,450,000
Property Type Single Family Home
Sub Type Single Family Residence
Listing Status Sold
Purchase Type For Sale
Square Footage 6,536 sqft
Price per Sqft $221
MLS Listing ID 20095330
Sold Date 03/06/24
Style Country/Rustic
Bedrooms 5
Full Baths 4
Half Baths 1
HOA Y/N No
Originating Board Georgia MLS 2
Year Built 2004
Annual Tax Amount $5,344
Tax Year 2022
Lot Size 15.530 Acres
Acres 15.53
Lot Dimensions 15.53
Property Description
Beautiful Log Cabin on Over 11 Un-Restricted Acres with an Additional 3.79 Acres that is Subdivided into TWO Lots. In Addition there is a Separate 2 Bedroom Cottage! All of this is Secluded by the US Forestry Service & the Great Toccoa River. 5 Bedrooms, 4.5 Baths, Custom Red Cypress Log Home has Top of the Line Features Including Australian Cypress Floors, Large Cypress Pillars & Beams, Antler Chandeliers, an Art Commissioned Front Door, Oversized Clawfoot Tub & a 4 Car Garage. Oversized Rooms, Separate Office, Huge Loft & a 3 Story Screened Porch. Walk-Out Full Basement has an Exercise Room, a Full In-Law Suite, Bonus Room & Plenty of Storage. Outside is a Fantastic Patio with an Impressive Rock Fireplace & a Waterfall Feature. A Little TLC on the Cottage Will Make it a Great Guest House or Rental. Don't Miss this Opportunity to Own a Piece of Heaven on Earth!
Location
State GA
County Union
Rooms
Other Rooms Garage(s), Second Residence
Basement Finished Bath, Daylight, Interior Entry, Exterior Entry, Finished, Full
Interior
Interior Features High Ceilings, Double Vanity, Beamed Ceilings, Soaking Tub, Rear Stairs, Separate Shower, Tile Bath, Walk-In Closet(s), In-Law Floorplan, Master On Main Level
Heating Central
Cooling Ceiling Fan(s), Central Air
Flooring Hardwood, Tile, Carpet
Fireplaces Number 3
Fireplaces Type Basement, Living Room, Master Bedroom, Outside, Wood Burning Stove, Gas Log
Fireplace Yes
Appliance Dryer, Washer, Cooktop, Dishwasher, Microwave, Oven, Refrigerator
Laundry In Basement, Mud Room
Exterior
Parking Features Garage Door Opener, Detached, Garage, Side/Rear Entrance
Garage Spaces 8.0
Community Features None
Utilities Available Underground Utilities, Electricity Available, Phone Available, Propane, Water Available
Waterfront Description Stream,Creek
View Y/N No
Roof Type Metal
Total Parking Spaces 8
Garage Yes
Private Pool No
Building
Lot Description Private
Faces Home is in Suches. From Blairsville take Old Blue Ridge Hwy 7.2 miles. Turn Left onto Skeenah Gap 7.8 miles. Turn Left onto GA-60 S 7.5 miles then take a sharp left onto driveway.
Sewer Septic Tank
Water Private, Well
Structure Type Log
New Construction No
Schools
Elementary Schools Union County Primary/Elementar
Middle Schools Union County
High Schools Union County
Others
HOA Fee Include None
Tax ID 029 006, 029 005, 029 005 A06
Special Listing Condition Resale
Read Less

© 2025 Georgia Multiple Listing Service. All Rights Reserved.



