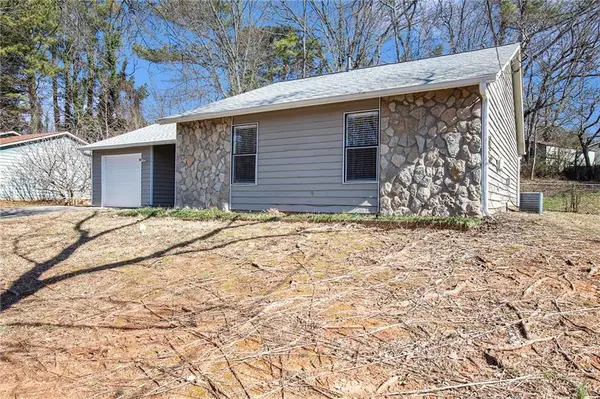For more information regarding the value of a property, please contact us for a free consultation.
4399 Buckingham PL Duluth, GA 30096
Want to know what your home might be worth? Contact us for a FREE valuation!

Our team is ready to help you sell your home for the highest possible price ASAP
Key Details
Sold Price $350,000
Property Type Single Family Home
Sub Type Single Family Residence
Listing Status Sold
Purchase Type For Sale
Square Footage 1,298 sqft
Price per Sqft $269
Subdivision Berkley Junction
MLS Listing ID 7333115
Sold Date 03/06/24
Style Ranch
Bedrooms 3
Full Baths 2
Construction Status Resale
HOA Y/N No
Originating Board First Multiple Listing Service
Year Built 1984
Annual Tax Amount $4,065
Tax Year 2022
Lot Size 0.290 Acres
Acres 0.29
Property Description
Welcome to your charming oasis in Berkley Junction! This stunning 3-bedroom, 2-bathroom ranch home boasts an inviting atmosphere with picturesque curb appeal and delightful stone accents. Pull into your attached garage and step into a world of comfort and convenience. Inside, discover an open floorplan that seamlessly blends functionality with style. Cozy up by the fireplace in the great room or host unforgettable dinners in the elegant dining room. The kitchen is a chef's dream, featuring sleek stainless-steel appliances and ample counter space for meal preparation. Relaxation awaits in the spacious bedrooms, including a luxurious master suite with a walk-in closet. With a dedicated laundry room, chores become a breeze. Step outside to your expansive front and backyard, perfect for outdoor gatherings or simply enjoying the sunshine. Located in the highly desirable Berkley Junction neighborhood of Duluth, this home offers the ideal combination of tranquility and convenience. Don't miss the opportunity to make this gem your own – schedule a showing today and prepare to fall in love!
Location
State GA
County Gwinnett
Lake Name None
Rooms
Bedroom Description Master on Main,Oversized Master
Other Rooms None
Basement None
Main Level Bedrooms 3
Dining Room Open Concept
Interior
Interior Features Beamed Ceilings, Walk-In Closet(s)
Heating Central
Cooling Ceiling Fan(s), Central Air
Flooring Carpet, Laminate
Fireplaces Number 1
Fireplaces Type Great Room
Window Features None
Appliance Dishwasher, Gas Range, Range Hood
Laundry Main Level
Exterior
Exterior Feature Private Yard
Parking Features Attached, Garage, Garage Faces Front
Garage Spaces 1.0
Fence Back Yard, Chain Link, Fenced
Pool None
Community Features None
Utilities Available None
Waterfront Description None
View Trees/Woods
Roof Type Composition
Street Surface Asphalt
Accessibility None
Handicap Access None
Porch Patio
Private Pool false
Building
Lot Description Back Yard, Landscaped, Private
Story One
Foundation Slab
Sewer Public Sewer
Water Public
Architectural Style Ranch
Level or Stories One
Structure Type Cedar,Stone
New Construction No
Construction Status Resale
Schools
Elementary Schools Chesney
Middle Schools Duluth
High Schools Duluth
Others
Senior Community no
Restrictions false
Tax ID R6259 196
Special Listing Condition None
Read Less

Bought with Non FMLS Member



