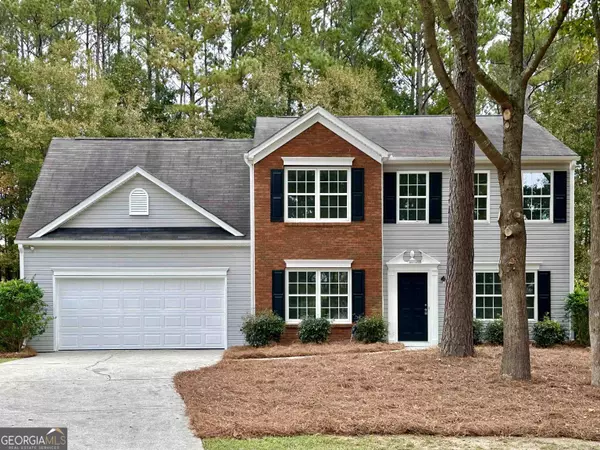For more information regarding the value of a property, please contact us for a free consultation.
1126 Crestworth Powder Springs, GA 30127
Want to know what your home might be worth? Contact us for a FREE valuation!

Our team is ready to help you sell your home for the highest possible price ASAP
Key Details
Sold Price $369,900
Property Type Single Family Home
Sub Type Single Family Residence
Listing Status Sold
Purchase Type For Sale
Square Footage 2,254 sqft
Price per Sqft $164
Subdivision Meadows At Northcrest
MLS Listing ID 10236757
Sold Date 03/11/24
Style Brick Front,Traditional
Bedrooms 4
Full Baths 2
Half Baths 1
HOA Fees $450
HOA Y/N Yes
Originating Board Georgia MLS 2
Year Built 1999
Annual Tax Amount $3,251
Tax Year 2023
Lot Size 0.460 Acres
Acres 0.46
Lot Dimensions 20037.6
Property Description
This move-in ready two-story home features 4 bedrooms on the upper level, including the laundry room. Main level includes a family room, flex space for formal living, office or play area, and a separate dining room. Cozy up to the fireplace in the family room with view to the Kitchen which has all-new cabinets with new granite counters with breakfast bar area. Also includes new full Samsung appliance suite, and new fixtures. Brand new HVAC, all new LVT flooring throughout, new light fixtures, updated vanities with matching counter tops. Fresh interior paint. Located in wonderful neighborhood just off of Hwy 92; Quiet Cul-de-sac with mostly private back yard. Near schools, shopping, everything Hiram, parks, silver comet trail and restaurants. Check out this home today!
Location
State GA
County Paulding
Rooms
Basement None
Dining Room Separate Room
Interior
Interior Features Vaulted Ceiling(s), Double Vanity, Walk-In Closet(s)
Heating Natural Gas, Central, Forced Air
Cooling Electric, Ceiling Fan(s), Central Air
Flooring Vinyl
Fireplaces Number 1
Fireplaces Type Family Room, Factory Built, Gas Starter
Fireplace Yes
Appliance Electric Water Heater, Dishwasher, Microwave, Refrigerator
Laundry In Hall, Upper Level
Exterior
Parking Features Garage Door Opener, Garage, Kitchen Level, Side/Rear Entrance
Community Features Playground, Pool, Street Lights, Tennis Court(s), Walk To Schools, Near Shopping
Utilities Available Underground Utilities, Cable Available, Electricity Available, Natural Gas Available, Phone Available, Water Available
Waterfront Description No Dock Or Boathouse
View Y/N No
Roof Type Composition
Garage Yes
Private Pool No
Building
Lot Description Cul-De-Sac, Level
Faces From Hiram, go south on 92, left on pine valley. Right on Williams Lake Rd, Left into Meadows at Northcrest. Right at stop, home at end of road in Cul-de-sac
Foundation Slab
Sewer Septic Tank
Water Public
Structure Type Vinyl Siding
New Construction No
Schools
Elementary Schools Bessie Baggett
Middle Schools J A Dobbins
High Schools Hiram
Others
HOA Fee Include Maintenance Grounds,Management Fee,Reserve Fund,Swimming,Tennis
Tax ID 41620
Security Features Security System,Smoke Detector(s)
Acceptable Financing 1031 Exchange, Cash, Conventional, FHA, VA Loan
Listing Terms 1031 Exchange, Cash, Conventional, FHA, VA Loan
Special Listing Condition Resale
Read Less

© 2025 Georgia Multiple Listing Service. All Rights Reserved.



