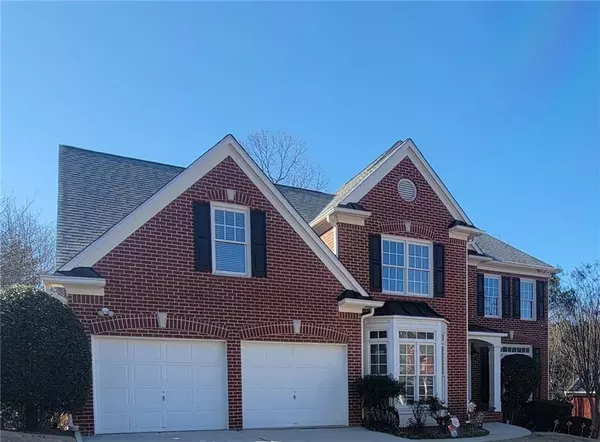For more information regarding the value of a property, please contact us for a free consultation.
3360 Commons Gate BND Berkeley Lake, GA 30092
Want to know what your home might be worth? Contact us for a FREE valuation!

Our team is ready to help you sell your home for the highest possible price ASAP
Key Details
Sold Price $690,000
Property Type Single Family Home
Sub Type Single Family Residence
Listing Status Sold
Purchase Type For Sale
Square Footage 4,789 sqft
Price per Sqft $144
Subdivision Berkeley Commons
MLS Listing ID 7314024
Sold Date 03/08/24
Style Traditional
Bedrooms 4
Full Baths 3
Half Baths 1
Construction Status Resale
HOA Y/N No
Originating Board First Multiple Listing Service
Year Built 1998
Annual Tax Amount $7,195
Tax Year 2022
Lot Size 0.580 Acres
Acres 0.58
Property Description
You will absolutely adore this family-friendly home! Its prime location is simply unbeatable, as it sits just across the street from the beautiful Pinckneyville Park. Additionally, you'll find West Gwinnett Park and Aquatic Center a mere mile away, allowing for endless opportunities for outdoor family fun. The highly sought-after Duluth High School is also conveniently zoned for this property, and the prestigious Paul Duke STEM school is just a quick three-mile drive.
Prepare to be charmed by this move-in ready gem, as it boasts freshly painted interiors and exteriors, a brand new roof, plush new carpeting, and hardwood floors throughout. The open floor plan provides an inviting and spacious atmosphere, with the kitchen seamlessly flowing into the great room. The great room offers a stunning stacked stone fireplace, complete with built-in bookshelves, and a breathtaking view of the private yard.
Ideal for hosting large family gatherings or entertaining friends, the living room and dining room are thoughtfully designed to be spacious and open to each other. Additionally, a separate den with a closet can easily serve as a private office, a dedicated space for music, or even a school room for your little ones.
Moving to the upper level, you'll discover two lovely bedrooms connected by a convenient jack-n-jill bathroom, perfect for siblings or guests. Another bedroom on this level boasts its own private bathroom, ensuring comfort and privacy. Of course, the crown jewel is the magnificent master suite, which effortlessly accommodates your entire collection of furniture. The master suite even features a private sitting area, providing a peaceful sanctuary for relaxation, a nursery for your little one, a personal workout space, or simply an escape from the outside world. Unwind after a long day in the master spa tub, indulging in tranquility and rejuvenation.
When the warm spring and summer nights arrive, you'll relish the opportunity to spend time on the expansive back deck. As you bask in the gentle evening breeze, the enchanting symphony of crickets chirping and frogs singing will create the perfect backdrop for cherished moments with your loved ones.
If all these incredible features weren't enough, an unfinished terrace awaits your creative vision and longing for a dream design. The possibilities are endless, as there are no walls to remove or obstacles to dismantle. Your imagination can run wild as you envision transforming this spacious area into the terrace of your dreams.
Optional membership to Berkley Walk Swim and Tennis is available.
Don't miss your chance to make this exceptional home your very own. Schedule a visit today, before it becomes the one that got away.
Motivated Seller. Seller's Credit with full price offer.
Location
State GA
County Gwinnett
Lake Name None
Rooms
Bedroom Description Oversized Master,Sitting Room,Split Bedroom Plan
Other Rooms None
Basement Bath/Stubbed, Daylight, Exterior Entry, Full, Unfinished
Dining Room Seats 12+, Separate Dining Room
Interior
Interior Features Bookcases, Disappearing Attic Stairs, Double Vanity, Entrance Foyer, High Ceilings 9 ft Main, High Speed Internet, His and Hers Closets, Tray Ceiling(s)
Heating Central, Natural Gas, Zoned
Cooling Ceiling Fan(s), Central Air, Zoned
Flooring Carpet, Ceramic Tile, Hardwood
Fireplaces Number 1
Fireplaces Type Gas Log, Gas Starter, Great Room
Window Features Insulated Windows
Appliance Dishwasher, Electric Oven, Gas Cooktop, Microwave, Refrigerator
Laundry In Hall, Mud Room
Exterior
Exterior Feature Private Yard
Parking Features Attached, Driveway, Garage, Garage Door Opener, Garage Faces Front, Kitchen Level
Garage Spaces 2.0
Fence Back Yard
Pool None
Community Features Near Schools, Near Shopping, Park, Playground, Street Lights
Utilities Available Cable Available, Electricity Available, Natural Gas Available, Phone Available, Sewer Available, Water Available
Waterfront Description None
View Other
Roof Type Composition
Street Surface Paved
Accessibility None
Handicap Access None
Porch Deck, Patio
Private Pool false
Building
Lot Description Back Yard, Creek On Lot, Cul-De-Sac, Front Yard, Landscaped, Level
Story Three Or More
Foundation Slab
Sewer Public Sewer
Water Public
Architectural Style Traditional
Level or Stories Three Or More
Structure Type Brick 3 Sides,Cement Siding
New Construction No
Construction Status Resale
Schools
Elementary Schools Berkeley Lake
Middle Schools Duluth
High Schools Duluth
Others
Senior Community no
Restrictions false
Tax ID R6288 386
Special Listing Condition None
Read Less

Bought with RE/MAX Center



