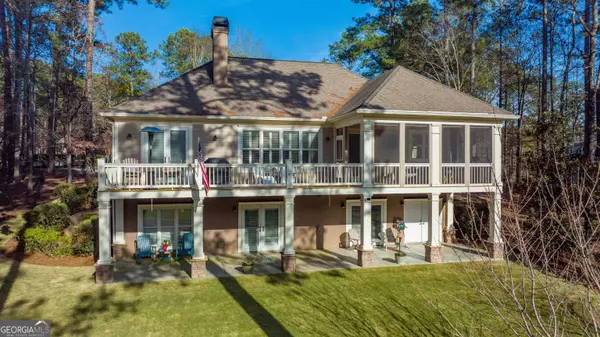For more information regarding the value of a property, please contact us for a free consultation.
1311 Pinehurst Greensboro, GA 30642
Want to know what your home might be worth? Contact us for a FREE valuation!

Our team is ready to help you sell your home for the highest possible price ASAP
Key Details
Sold Price $770,000
Property Type Single Family Home
Sub Type Single Family Residence
Listing Status Sold
Purchase Type For Sale
Square Footage 3,154 sqft
Price per Sqft $244
Subdivision Harbor Club At Lake Oconee
MLS Listing ID 20161536
Sold Date 03/13/24
Style Craftsman,Traditional
Bedrooms 3
Full Baths 3
Half Baths 1
HOA Fees $1,500
HOA Y/N Yes
Originating Board Georgia MLS 2
Year Built 2004
Annual Tax Amount $1,024
Tax Year 2023
Lot Size 0.660 Acres
Acres 0.66
Lot Dimensions 28749.6
Property Description
HARBOR CLUB GOLF COURSE HOME FOR SALE. Enjoy your Up Close and Personal View of the #6 Green of Harbor Club's Morrish-Weiskopf Course from your Screened In Porch or Back Deck. Along with it's Incredible Views, this 3 Bedroom, 3.5 Bath Home is located at the End of a Quiet Cul-de-Sac, has been Meticulously Maintained, and has Plenty of Bells & Whistles. The Warm Foyer & Living Room Area greets you as you walk in the Front Door. Plantation Shutters throughout the Entire Main Level offer the perfect amount of Natural Light yet Privacy at the same time. Ease is the word that comes to mind in the Kitchen with Ample Amounts of Space to Move Around, An Island for Prepping, 5-Burner Induction Cooktop, Stainless Steel Appliances, Granite Countertops, Breakfast Bar, plus Golf and Seasonal Lake views as you cook. Offset from the Kitchen you'll find a Wet Bar with Wine Fridge which leads into a Separate Dining Room as well as a Full-Size Laundry Room which leads to the 3 Car Garage. The Master on the Main Level features Tray Ceilings and French Doors which lead out to the Deck overlooking the Green. The Master Bath includes Custom Shelving, Separate Shower, Soaking Tub, Dual Vanity, and Chandelier. Downstairs you'll find 2 Additional Bedrooms and Bathrooms, along with a Large Office which, once again, offers perfect views of the course. An Additional Oversized Room could easily serve as a Second Living Room, Bunk Room, or Media Room Complete with Surround Sound. The Outdoor Living Space of this home offers up a Multitude of Options from A Covered Open Air Patio, to an Open Air Deck, to a Lovely Screened In Porch perfect for watching Golf over Your Shoulder and Your Favorite Game on the TV all at the same time! This Property Offers any Buyer the opportunity to have a Move-In Ready Home today so don't miss out!
Location
State GA
County Greene
Rooms
Other Rooms Workshop
Basement Finished, Full
Dining Room Seats 12+, Separate Room
Interior
Interior Features Bookcases, Double Vanity, Separate Shower, Tile Bath, Walk-In Closet(s), Wet Bar, Master On Main Level
Heating Propane, Electric, Central, Heat Pump, Dual
Cooling Electric, Ceiling Fan(s), Central Air, Window Unit(s), Dual
Flooring Hardwood, Tile, Carpet
Fireplaces Number 1
Fireplace Yes
Appliance Water Softener, Cooktop, Dishwasher, Disposal, Microwave, Oven, Refrigerator, Stainless Steel Appliance(s)
Laundry In Hall
Exterior
Exterior Feature Sprinkler System
Parking Features Attached, Kitchen Level
Garage Spaces 3.0
Community Features Boat/Camper/Van Prkg, Clubhouse, Gated, Golf, Lake, Marina, Park, Fitness Center, Playground, Pool, Street Lights, Tennis Court(s)
Utilities Available Underground Utilities, Cable Available, Sewer Connected, Electricity Available, High Speed Internet, Phone Available, Propane, Sewer Available, Water Available
View Y/N Yes
View Seasonal View, Lake
Roof Type Composition
Total Parking Spaces 3
Garage Yes
Private Pool No
Building
Lot Description Cul-De-Sac
Faces Through Harbor Club Security. At the fountain take a left onto Club Drive. Follow Club Drive all the way to Pinehurst Drive on your left. Home is on the right at the end of the cul-de-sac.
Sewer Private Sewer
Water Shared Well
Structure Type Wood Siding,Brick
New Construction No
Schools
Elementary Schools Greene County Primary
Middle Schools Anita White Carson
High Schools Greene County
Others
HOA Fee Include Private Roads,Security
Tax ID 075A001780
Security Features Smoke Detector(s),Gated Community
Special Listing Condition Resale
Read Less

© 2025 Georgia Multiple Listing Service. All Rights Reserved.



