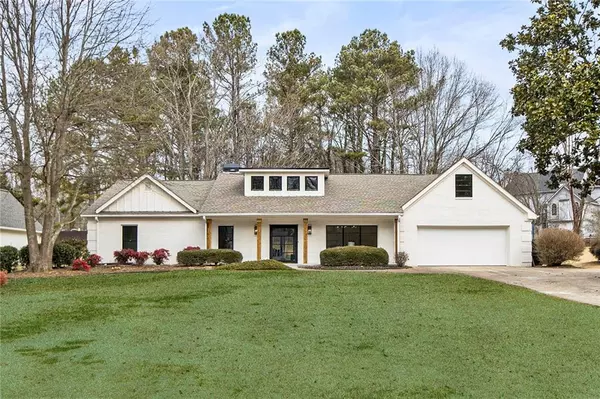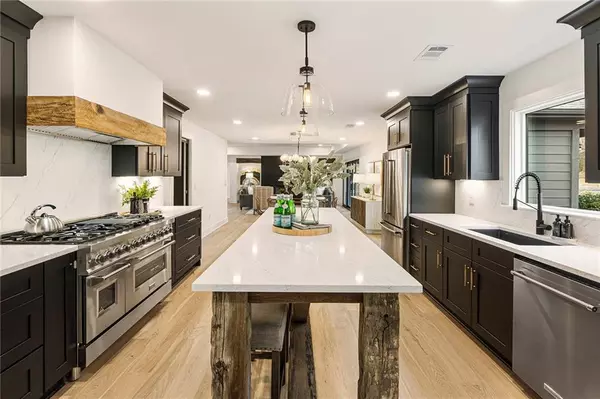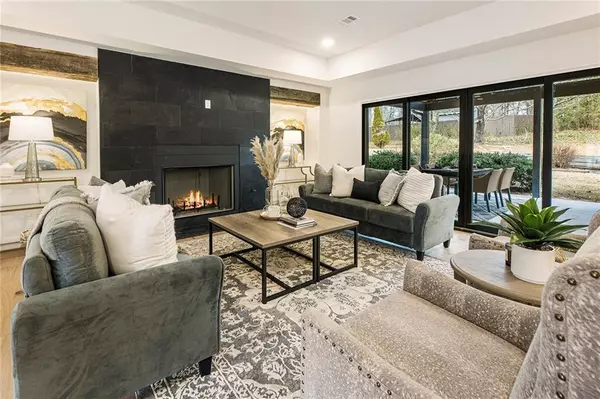For more information regarding the value of a property, please contact us for a free consultation.
4008 Dover Alpharetta, GA 30009
Want to know what your home might be worth? Contact us for a FREE valuation!

Our team is ready to help you sell your home for the highest possible price ASAP
Key Details
Sold Price $1,350,000
Property Type Single Family Home
Sub Type Single Family Residence
Listing Status Sold
Purchase Type For Sale
Square Footage 2,861 sqft
Price per Sqft $471
Subdivision Andover North
MLS Listing ID 7327916
Sold Date 03/14/24
Style Ranch,Traditional
Bedrooms 4
Full Baths 3
Construction Status Updated/Remodeled
HOA Fees $575
HOA Y/N Yes
Originating Board First Multiple Listing Service
Year Built 1986
Annual Tax Amount $5,798
Tax Year 2023
Lot Size 0.459 Acres
Acres 0.459
Property Description
Rare stepless Ranch home in sought-after Andover North in the Downtown Alpharetta area. This home has been fully renovated down to the studs and ready for move-in! The home offers new Pella-clad windows throughout including a large slider leading to the new expansive vaulted covered fireside living space outside for alfresco dining and enchanting evenings. The backyard is ready for your pool or play or just a fence for your furbabies! Walk through the metal pivot door to the warm foyer flanked by an office or formal dining area. Rich wide plank hardwoods throughout (except bedrooms) the home. The family room has been opened up and the ceilings raised, the fireplace was replaced with slate (and full new insert), and the niches are wrapped in rustic timbers for the perfect designer touch. The Chef's kitchen will not disappoint with cabinets to the ceiling, a 48" slide-in gas range with dual ovens and a griddle! Quartz counters and backsplash are stunning and flow to the custom-made beam island for prep work or will seat 8 for overflow entertaining. The Scullery is to die for with expansive cabinetry, a beverage cooler and a microwave drawer for your morning coffee needs all tucked behind a metal glass door. The mudroom offers a custom bench and flows to the laundry closet covered by a beautiful barn door. The full bath is convenient for backyard entertaining and will double as a pool bath in the future. Upstairs there is a 4th bedroom/office/playroom or whatever you want to use it for. The main level is finished off with 2 guest bedrooms and a full double vanity bath with a soaking tub. The primary suite is divine with a trey ceiling, a barn door leading to the spa bath with waterfall quartz counters, double vanities, a sumptuous soaking tub, and a large walk-in shower with seamless glass. The suite is finished off with a custom closet system. Spray foam insulation added, a tankless hot water heater, new garage doors and fresh new landscaping coming this week! Don't miss out on this beautiful ranch home!
Location
State GA
County Fulton
Lake Name None
Rooms
Bedroom Description Master on Main
Other Rooms None
Basement None
Main Level Bedrooms 3
Dining Room Open Concept
Interior
Interior Features Double Vanity, Entrance Foyer, Low Flow Plumbing Fixtures, Tray Ceiling(s), Walk-In Closet(s)
Heating Natural Gas
Cooling Ceiling Fan(s), Central Air
Flooring Hardwood
Fireplaces Number 2
Fireplaces Type Factory Built, Family Room, Gas Starter, Outside
Window Features Double Pane Windows,Insulated Windows
Appliance Dishwasher, Disposal, Double Oven, Dryer, Gas Range, Microwave, Range Hood, Refrigerator, Tankless Water Heater, Washer
Laundry In Hall, Laundry Closet, Main Level, Mud Room
Exterior
Exterior Feature Private Yard, Rain Gutters
Parking Features Driveway, Garage, Garage Door Opener, Garage Faces Front, Kitchen Level, Level Driveway
Garage Spaces 2.0
Fence None
Pool None
Community Features Homeowners Assoc, Near Schools, Near Shopping, Near Trails/Greenway, Pool, Restaurant, Street Lights
Utilities Available Cable Available, Electricity Available, Natural Gas Available, Phone Available, Sewer Available, Underground Utilities, Water Available
Waterfront Description None
View Other
Roof Type Composition,Shingle
Street Surface Asphalt
Accessibility None
Handicap Access None
Porch Covered, Front Porch, Patio
Total Parking Spaces 3
Private Pool false
Building
Lot Description Back Yard, Front Yard, Level, Private
Story One and One Half
Foundation Slab
Sewer Public Sewer
Water Public
Architectural Style Ranch, Traditional
Level or Stories One and One Half
Structure Type Brick Front,Cement Siding,Lap Siding
New Construction No
Construction Status Updated/Remodeled
Schools
Elementary Schools Alpharetta
Middle Schools Hopewell
High Schools Cambridge
Others
HOA Fee Include Swim
Senior Community no
Restrictions true
Tax ID 22 480411070087
Financing no
Special Listing Condition None
Read Less

Bought with Atlanta Communities



