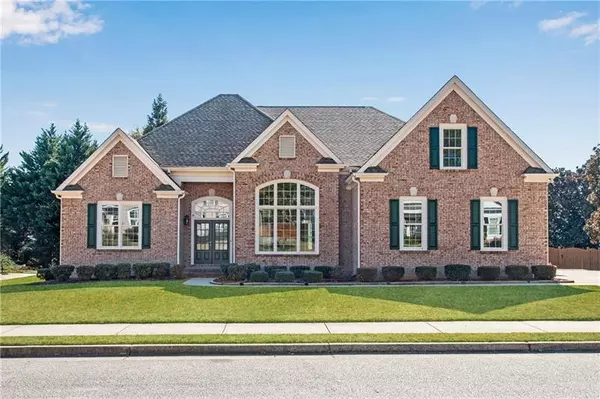For more information regarding the value of a property, please contact us for a free consultation.
3255 Emma Marie PL NE Buford, GA 30519
Want to know what your home might be worth? Contact us for a FREE valuation!

Our team is ready to help you sell your home for the highest possible price ASAP
Key Details
Sold Price $682,000
Property Type Single Family Home
Sub Type Single Family Residence
Listing Status Sold
Purchase Type For Sale
Square Footage 5,133 sqft
Price per Sqft $132
Subdivision Ellsworth
MLS Listing ID 7334484
Sold Date 03/11/24
Style Colonial,Contemporary/Modern,Craftsman
Bedrooms 6
Full Baths 4
Half Baths 1
Construction Status Resale
HOA Fees $725
HOA Y/N Yes
Originating Board First Multiple Listing Service
Year Built 2003
Annual Tax Amount $1,891
Tax Year 2021
Lot Size 0.290 Acres
Acres 0.29
Property Description
Must see this stunning, well-maintained custom-built ranch home. 6 bedrooms, 4 1/2 baths, with a master on the main and a finished basement. A superiorly designed home offering extensive mill work and molding, 5-inch baseboards on main, 10- and 13-foot-high ceilings, brick with side entry garage and one owner. Luxurious master suite with sitting area. Elegant Upgraded master bath with new tile, frameless walk-in double headed shower, heated tile floors, custom cabinetry with his and her sinks and new countertops. Large walk-in closet with center island cabinet. The great room and formal dining room offer 13' ceilings with a wall of windows. This allows natural light throughout the home, highlighting the open floor plan. Chef's dream kitchen with an abundance of cabinetry, butler's serving bar, large center island, double ovens, gas stove top, microwave, and dishwasher. The kitchen overlooks the breakfast area and fireside brick keeping room. French doors leading onto extended covered back deck great for entertaining. Guest Suite upstairs with an updated bathroom and an additional bedroom. Finished terrace level offers a second owners suite with interior and exterior entry. The basement has a full bath, great room, exercise room and an additional workshop area with private exterior door entry. Doors open to veranda with private covered patio with dry below decking. A lush mature landscaped with sprinkler system and cul-de-sac, fenced, level yard. Side entry garage with an additional poured pad and long driveway allowing extra parking. >> HOUSE UPGRADES: CONCRETE WALKWAY TO BASEMENT, NEWER ROOF, NEWER HEATING AND A/C, REPLACED FRONT WINDOWS WITH MARVIN FIBERGLASS WINDOWS, GARAGE BEADBOARD AND CONCRETE FINISHING, REPLACED TWO 50 GALLON WATER HEATERS WITH RHEEM WATER MARATHON HEATERS, BLINDS THROUGHOUT HOME, 6 ARLO CAMERAS, LVP FLOORING IN BASEMENT, PRIVACY FENCE IN BACKYARD, RECENTLY PAINTED INTERIOR The community offers sidewalks, streetlights, pool, outdoor covered meeting space with restrooms and large fireplace, tennis courts with pickleball and a greenspace for exercising pets. Conveniently located near Bogan Park, Lake Lanier Islands, Chateau elan, Mall of Georgia, downtown Buford & Sugar Hill for events, festivals, and restaurants.
Location
State GA
County Gwinnett
Lake Name None
Rooms
Bedroom Description Double Master Bedroom,In-Law Floorplan,Master on Main
Other Rooms Workshop
Basement Bath/Stubbed, Daylight, Exterior Entry, Finished, Finished Bath, Full
Main Level Bedrooms 3
Dining Room Open Concept, Seats 12+
Interior
Interior Features Bookcases, Crown Molding, Disappearing Attic Stairs, Double Vanity, Entrance Foyer, High Ceilings 9 ft Main, High Ceilings 10 ft Main, High Speed Internet, Low Flow Plumbing Fixtures, Sound System, Tray Ceiling(s), Walk-In Closet(s)
Heating Central, Forced Air, Heat Pump, Natural Gas
Cooling Ceiling Fan(s), Central Air, Electric, Heat Pump, Zoned
Flooring Carpet, Ceramic Tile, Hardwood, Laminate
Fireplaces Number 1
Fireplaces Type Factory Built, Gas Starter, Living Room, Masonry
Window Features Double Pane Windows,Insulated Windows
Appliance Dishwasher, Disposal, Double Oven, Gas Cooktop, Microwave, Refrigerator
Laundry Laundry Room, Main Level, Mud Room
Exterior
Exterior Feature Courtyard, Private Front Entry, Private Rear Entry, Private Yard, Rear Stairs
Parking Features Attached, Driveway, Garage, Garage Faces Side, Kitchen Level, Level Driveway
Garage Spaces 2.0
Fence Back Yard, Fenced, Privacy, Wood
Pool None
Community Features Clubhouse, Homeowners Assoc, Near Schools, Near Shopping, Near Trails/Greenway, Playground, Pool, Sidewalks, Tennis Court(s)
Utilities Available Cable Available, Electricity Available, Natural Gas Available, Phone Available, Sewer Available, Underground Utilities, Water Available
Waterfront Description None
View Other
Roof Type Composition,Shingle
Street Surface Asphalt,Concrete,Paved
Accessibility None
Handicap Access None
Porch Covered, Deck, Front Porch, Patio, Rear Porch
Total Parking Spaces 2
Private Pool false
Building
Lot Description Cul-De-Sac, Front Yard, Landscaped, Level, Private, Sprinklers In Front
Story Two
Foundation Brick/Mortar, Concrete Perimeter
Sewer Public Sewer
Water Public
Architectural Style Colonial, Contemporary/Modern, Craftsman
Level or Stories Two
Structure Type Brick Front,Concrete
New Construction No
Construction Status Resale
Schools
Elementary Schools Harmony - Gwinnett
Middle Schools Jones
High Schools Seckinger
Others
HOA Fee Include Swim,Tennis
Senior Community no
Restrictions false
Tax ID R7224 150
Acceptable Financing Cash, Conventional
Listing Terms Cash, Conventional
Financing no
Special Listing Condition None
Read Less

Bought with Keller Williams Realty Atl Partners



